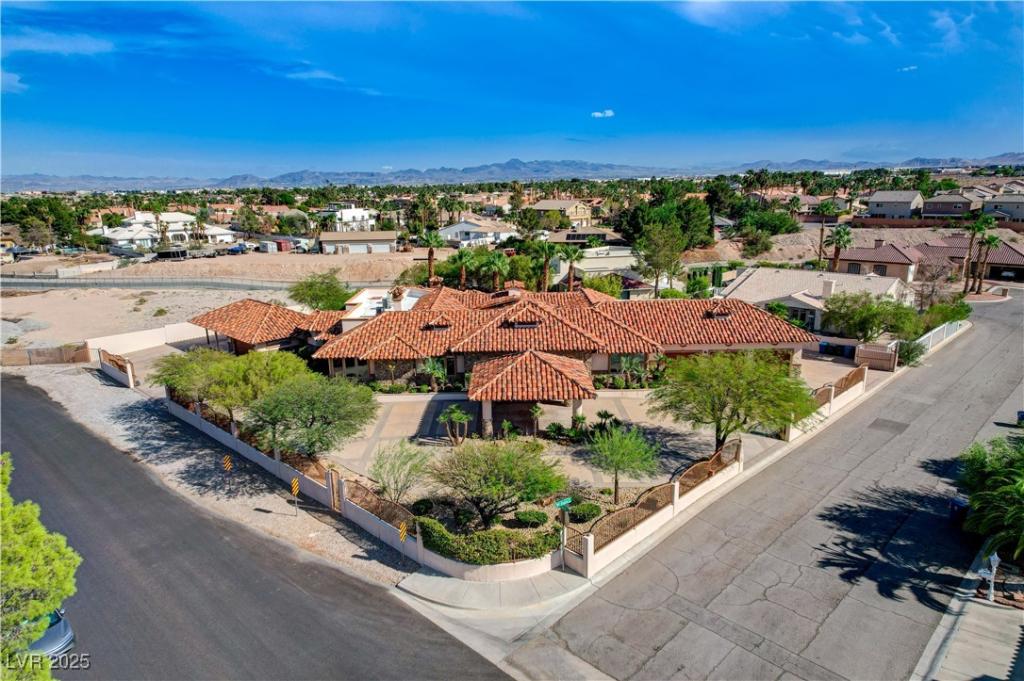Incredible gated compound on over 3/4 acre, designed for car lovers, entertainers, and those seeking space, privacy, and craftsmanship. This over 8000 foot, 4-bedroom estate features 3 separate garages: a daily driver garage, a showroom garage with 3 lifts (stores up to 6 vehicles), and a workshop garage with a high-clearance roll-up door plus RV/boat parking. Inside, enjoy custom hand-carved woodwork, a full basement with concrete ceiling/floor construction, and a spacious kitchen with dining area, dual islands, butler’s pantry and ample storage. The lush desert-landscaped yard includes an outdoor pizza oven, built-in BBQ, garden area (pickleball conversion potential), and courtyard access from both the kitchen and primary suite. A true entertainer’s dream with timeless architecture, portico entry, and room to live, work, and play. Rare opportunity to own a fully gated private compound minutes from the heart of the city.
Property Details
Price:
$2,250,000
MLS #:
2730950
Status:
Active
Beds:
4
Baths:
7
Type:
Single Family
Subtype:
SingleFamilyResidence
Subdivision:
Custom
Listed Date:
Oct 28, 2025
Finished Sq Ft:
8,091
Total Sq Ft:
8,091
Lot Size:
33,541 sqft / 0.77 acres (approx)
Year Built:
2004
Schools
Elementary School:
Earl, Marion B.,Earl, Marion B.
Middle School:
Sawyer Grant
High School:
Durango
Interior
Appliances
Built In Electric Oven, Double Oven, Dishwasher, Gas Cooktop, Disposal, Microwave, Refrigerator, Water Purifier
Bathrooms
3 Full Bathrooms, 2 Three Quarter Bathrooms, 2 Half Bathrooms
Cooling
Central Air, Electric, Two Units
Fireplaces Total
1
Flooring
Carpet, Marble
Heating
Central, Gas, Multiple Heating Units
Laundry Features
Cabinets, Gas Dryer Hookup, Main Level, Laundry Room, Sink
Exterior
Architectural Style
One Story, Custom
Construction Materials
Frame, Stucco
Exterior Features
Built In Barbecue, Barbecue, Circular Driveway, Courtyard, Patio, Private Yard, Sprinkler Irrigation
Parking Features
Attached Carport, Air Conditioned Garage, Attached, Exterior Access Door, Garage, Garage Door Opener, Inside Entrance, Private, Rv Gated, Rv Access Parking, Rv Paved, Shelves, Storage, Workshop In Garage
Roof
Flat, Pitched, Tile
Security Features
Security System Owned, Controlled Access, Fire Sprinkler System
Financial
Taxes
$13,179
Directions
From Russell and Torrey Pines, N on Torrey Pines* E on Diablo to end of street to property on S side of street
Map
Contact Us
Mortgage Calculator
Similar Listings Nearby

5520 Mount Diablo Drive
Las Vegas, NV

