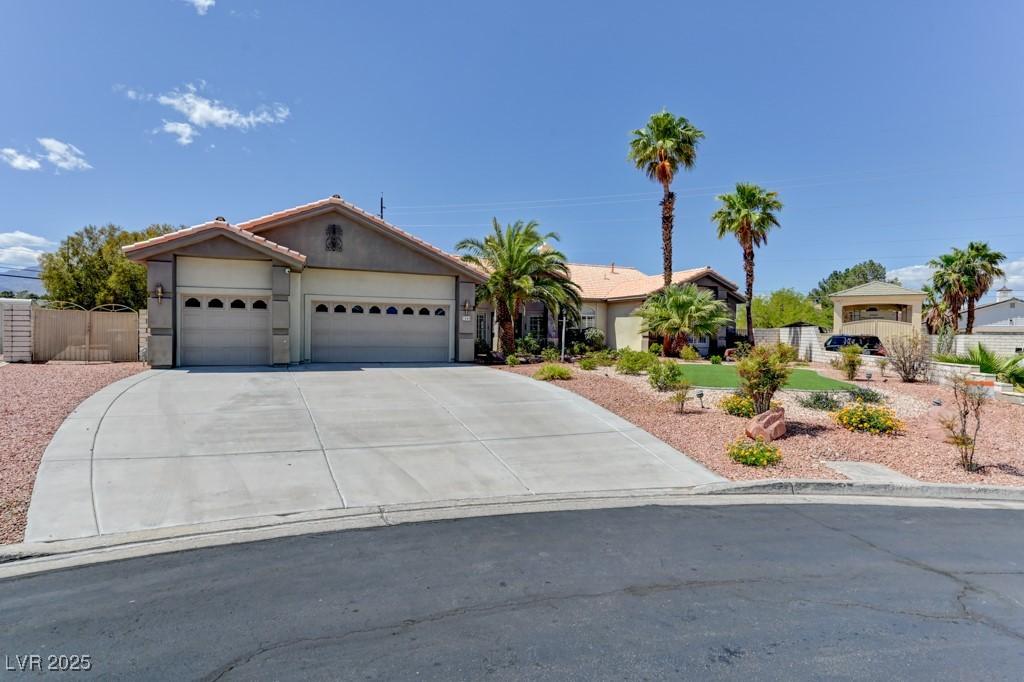Now offered at $965,000! Discover this beautifully upgraded single-story retreat located in a gated Southwest Las Vegas community. Offering 4 bedrooms, 3 bathrooms, and 3,632 sq ft of open living space on a nearly ½-acre lot. Freshly painted inside and out, with plantation shutters throughout. Enjoy a gourmet kitchen with granite counters, custom cabinetry, stainless/black appliances, double oven, and prep island. The spacious primary suite features hardwood floors, a spa-like bath with a soaking tub, a steam shower, dual vanities, and a large walk-in closet. Entertain in style with a resort-style backyard—rock-accented pool/spa, firepit, gazebo, built-in BBQ, and upgraded covered patio kitchen. Prime location near Downtown Summerlin, Red Rock, parks, top schools, and major freeways. A must-see!
Property Details
Price:
$965,000
MLS #:
2730046
Status:
Active
Beds:
4
Baths:
3
Type:
Single Family
Subtype:
SingleFamilyResidence
Subdivision:
Crystal Canyon
Listed Date:
Oct 24, 2025
Finished Sq Ft:
3,632
Total Sq Ft:
3,632
Lot Size:
21,344 sqft / 0.49 acres (approx)
Year Built:
1996
Schools
Elementary School:
Derfelt, Herbert A.,Derfelt, Herbert A.
Middle School:
Johnston Carroll
High School:
Bonanza
Interior
Appliances
Built In Gas Oven, Double Oven, Dryer, Disposal, Microwave, Refrigerator, Water Softener Owned, Water Purifier, Washer
Bathrooms
3 Full Bathrooms
Cooling
Central Air, Electric, Two Units
Fireplaces Total
1
Flooring
Laminate, Marble, Tile
Heating
Central, Gas, Multiple Heating Units
Laundry Features
Cabinets, Gas Dryer Hookup, Main Level, Laundry Room, Sink
Exterior
Architectural Style
One Story
Association Amenities
Gated
Exterior Features
Built In Barbecue, Barbecue, Patio, Private Yard, Sprinkler Irrigation
Parking Features
Attached, Exterior Access Door, Epoxy Flooring, Garage, Inside Entrance, Private
Roof
Tile
Financial
HOA Fee
$76
HOA Frequency
Monthly
HOA Includes
AssociationManagement
HOA Name
Crystal Canyon State
Taxes
$6,228
Directions
From West Sahara Ave, Left on S Buffalo Dr, Right on W Oakey Blvd, South on Tioga Way. Take Del Rey Ave to Crystal Cave Dr,
Map
Contact Us
Mortgage Calculator
Similar Listings Nearby

7540 Crystal Cave Drive
Las Vegas, NV

