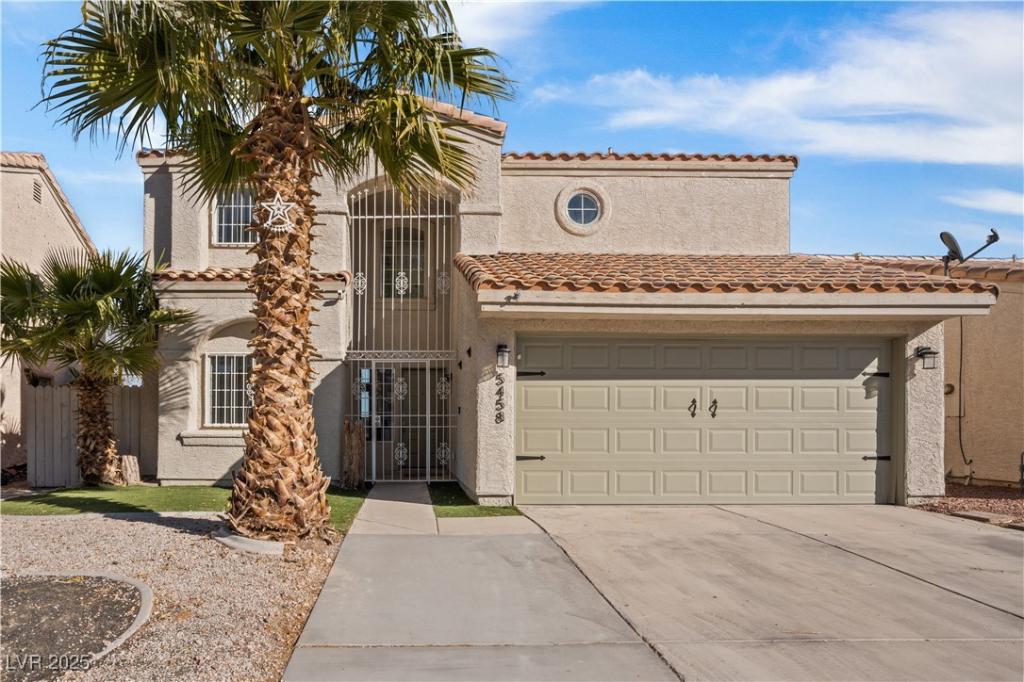MOTIVATE SELLER! Experience stunning golf course views in this impeccably maintained 4-bedroom, 3-bathroom residence. This exquisite property features a refreshing pool with a new filter, perfect for unwinding, and a spacious gourmet kitchen equipped with premium stainless-steel appliances. The inviting ambiance is complemented by sophisticated wood-like flooring, luxurious walk-in showers, and an elegant custom backsplash. The expansive master suite serves as a serene spa-like haven, while the chef’s kitchen provides an ideal space for culinary creativity. Every detail has been meticulously attended to, including well-cared-for bathroom vanities and fixtures, along with a charming stack stone 2-way fireplace that radiates warmth. Offering a perfect blend of elegance, comfort, and privacy, this home boasts no rear neighbors and breathtaking mountain vistas. This remarkable property is ready for you to call home!
Property Details
Price:
$447,000
MLS #:
2696204
Status:
Active
Beds:
4
Baths:
3
Type:
Single Family
Subtype:
SingleFamilyResidence
Subdivision:
Crossing At Stonegate
Listed Date:
Jun 26, 2025
Finished Sq Ft:
2,172
Total Sq Ft:
2,172
Lot Size:
4,356 sqft / 0.10 acres (approx)
Year Built:
1987
Schools
Elementary School:
Jenkins, Earl N.,Jenkins, Earl N.
Middle School:
Harney Kathleen & Tim
High School:
Chaparral
Interior
Appliances
Dryer, Disposal, Gas Range, Microwave, Refrigerator, Washer
Bathrooms
2 Full Bathrooms, 1 Half Bathroom
Cooling
Central Air, Electric
Fireplaces Total
1
Flooring
Carpet, Laminate
Heating
Central, Gas
Laundry Features
Gas Dryer Hookup, Main Level
Exterior
Architectural Style
Two Story
Exterior Features
Barbecue, Private Yard
Parking Features
Attached, Garage, Private
Roof
Tile
Financial
HOA Fee
$33
HOA Frequency
Monthly
HOA Includes
None
HOA Name
Stonegate
Taxes
$1,325
Directions
To reach the destination, head south on Nellis Avenue. Turn east onto Spyglass Drive. Continue until you reach Walton Heath. Make a right onto Walton Heath, and you will find the property on the left side before the curve.
Map
Contact Us
Mortgage Calculator
Similar Listings Nearby

5458 Walton Heath Avenue
Las Vegas, NV
LIGHTBOX-IMAGES
NOTIFY-MSG

