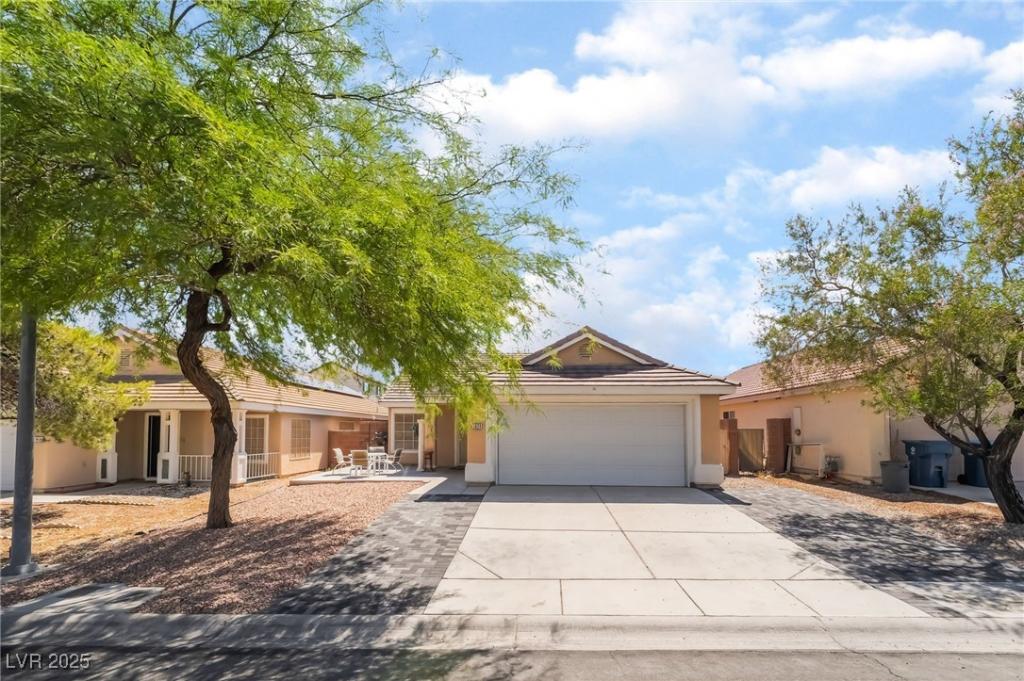Welcome to this charming single-story home with NO HOA and an incredible pool and spa—perfect for relaxing or
entertaining! This 3-bedroom, 2-bath home with a 2-car garage offers a spacious and open living room featuring a
cozy slate stone fireplace and built-in media center. You’ll love the open kitchen with a separate dining nook, a
window over the sink with a view of the sparkling pool, and all appliances included. The primary bedroom feels
bright and airy with vaulted ceilings and includes a private bathroom with double sinks, a walk-in shower, and a
roomy walk-in closet. Step outside to your backyard retreat, featuring a large heated pool and spa, kool decking, and
plenty of space for patio furniture. The front yard is just as inviting with a shady mesquite tree and a custom wood
deck—perfect for morning coffee or evening chats. This lovingly cared-for home is full of warmth and ready for its
next chapter. Come take a look and fall in love!
entertaining! This 3-bedroom, 2-bath home with a 2-car garage offers a spacious and open living room featuring a
cozy slate stone fireplace and built-in media center. You’ll love the open kitchen with a separate dining nook, a
window over the sink with a view of the sparkling pool, and all appliances included. The primary bedroom feels
bright and airy with vaulted ceilings and includes a private bathroom with double sinks, a walk-in shower, and a
roomy walk-in closet. Step outside to your backyard retreat, featuring a large heated pool and spa, kool decking, and
plenty of space for patio furniture. The front yard is just as inviting with a shady mesquite tree and a custom wood
deck—perfect for morning coffee or evening chats. This lovingly cared-for home is full of warmth and ready for its
next chapter. Come take a look and fall in love!
Property Details
Price:
$437,000
MLS #:
2700169
Status:
Active
Beds:
3
Baths:
2
Type:
Single Family
Subtype:
SingleFamilyResidence
Subdivision:
Crestview
Listed Date:
Jul 10, 2025
Finished Sq Ft:
1,282
Total Sq Ft:
1,282
Lot Size:
4,792 sqft / 0.11 acres (approx)
Year Built:
1997
Schools
Elementary School:
Rogers, Lucille S.,Rogers, Lucille S.
Middle School:
Sawyer Grant
High School:
Durango
Interior
Appliances
Dryer, Disposal, Gas Range, Microwave, Refrigerator, Washer
Bathrooms
1 Full Bathroom, 1 Three Quarter Bathroom
Cooling
Central Air, Electric
Fireplaces Total
1
Flooring
Carpet, Marble, Tile
Heating
Central, Gas
Laundry Features
Gas Dryer Hookup, Laundry Closet, Main Level
Exterior
Architectural Style
One Story
Association Amenities
None
Exterior Features
Porch, Patio, Private Yard
Parking Features
Attached, Finished Garage, Garage, Garage Door Opener, Private
Roof
Tile
Financial
Taxes
$2,656
Directions
From 215 and Rainbow in Southwest, North on Rainbow, West on Russell, North on Scottyboy to property
Map
Contact Us
Mortgage Calculator
Similar Listings Nearby

5624 Scottyboy Drive
Las Vegas, NV
LIGHTBOX-IMAGES
NOTIFY-MSG

