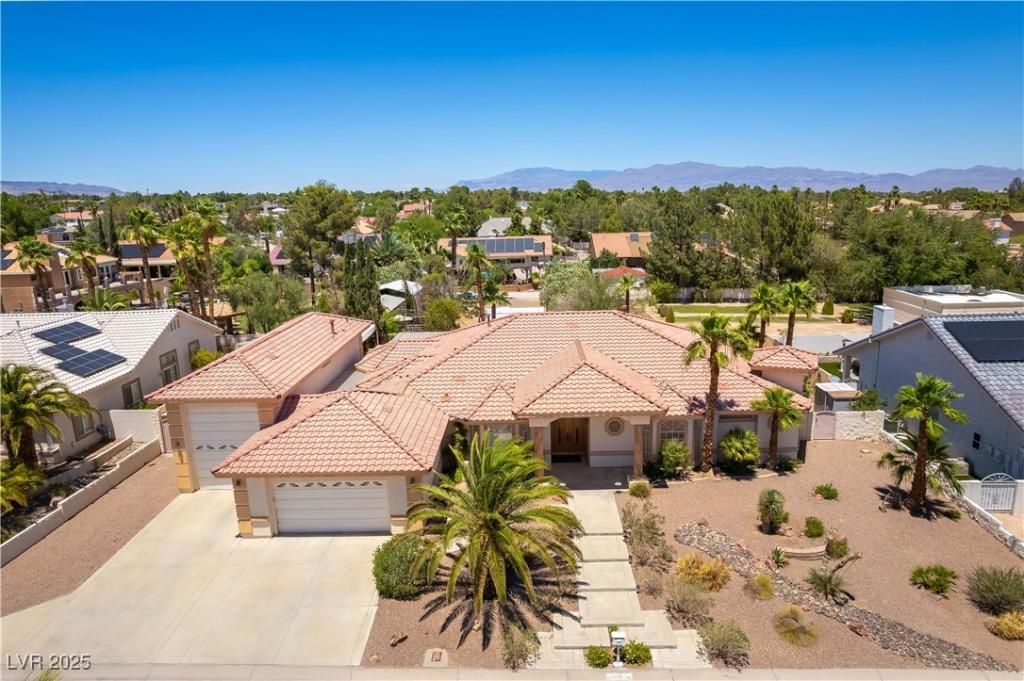Exceptional custom designed home, on .44-acre cul-de-sac lot with No HOA. Rare RV garage & 2 covered RV parking areas. The home’s interior has a neutral color scheme, and open airy floorplan. Elegant living room & foyer with 2 ceiling fans, wet bar, 12′ cove ceiling, & fireplace. Gourmet kitchen has abundant custom cabinets, granite counters, island, & stainless-steel appliances. Beautiful travertine floors in the foyer, kitchen, living & dining rooms. Primary bedroom with double doors, fireplace, ceiling fan, & 2 walk-in closets. Primary bathroom has double sinks, make-up vanity, jetted tub, & stall shower. 2nd bedroom has its own bathroom. 2nd & 3rd bedrooms have ceiling fans & walk-in closets. Spacious den with double doors, ceiling fan, & doors to the patio & courtyard between the kitchen & RV garage. Oversize 2 car garage & separate drive through RV garage(15’x52′), RV gate. Back yard has a huge covered patio, pond, gazebo, & 2 sheds. MUST SEE.
Property Details
Price:
$880,500
MLS #:
2726933
Status:
Pending
Beds:
3
Baths:
3
Type:
Single Family
Subtype:
SingleFamilyResidence
Subdivision:
Crescent Court Estate
Listed Date:
Oct 13, 2025
Finished Sq Ft:
2,941
Total Sq Ft:
2,941
Lot Size:
19,166 sqft / 0.44 acres (approx)
Year Built:
1997
Schools
Elementary School:
Gray, Guild R.,Gray, Guild R.
Middle School:
Lawrence
High School:
Spring Valley HS
Interior
Appliances
Built In Electric Oven, Convection Oven, Dryer, Dishwasher, Gas Cooktop, Disposal, Gas Water Heater, Hot Water Circulator, Refrigerator, Water Softener Owned, Water Heater, Wine Refrigerator, Washer
Bathrooms
2 Full Bathrooms, 1 Three Quarter Bathroom
Cooling
Central Air, Electric, Two Units
Fireplaces Total
2
Flooring
Laminate, Marble, Tile
Heating
Central, Gas, Multiple Heating Units
Laundry Features
Cabinets, Electric Dryer Hookup, Gas Dryer Hookup, Laundry Room, Sink
Exterior
Architectural Style
One Story, Custom
Association Amenities
None
Construction Materials
Frame, Stucco
Exterior Features
Courtyard, Porch, Patio, Private Yard, Shed, Sprinkler Irrigation
Other Structures
Sheds
Parking Features
Attached, Exterior Access Door, Finished Garage, Garage, Garage Door Opener, Inside Entrance, Private, Rv Garage, Rv Hook Ups, Rv Gated, Rv Access Parking, Rv Covered, Shelves
Roof
Pitched, Tile
Financial
Taxes
$3,194
Directions
From Sahara go south on Rainbow, Right (west) on Desert Inn, Right (north) on Belcastro St, Left (west) on Birkland Court to the property on the right.
Map
Contact Us
Mortgage Calculator
Similar Listings Nearby

7250 Birkland Court
Las Vegas, NV

