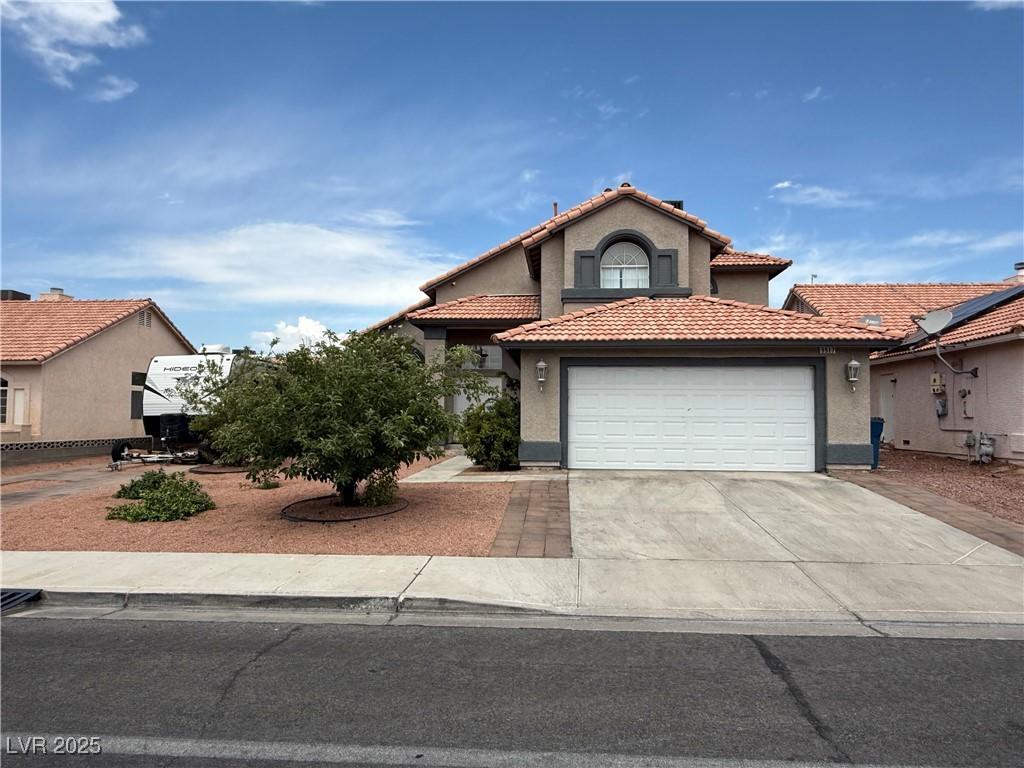Charming 2 Story Home with a Foyer Entryway, Front Family Room and Formal Dining Room with Vaulted Ceilings, Tile Flooring throughout the First Floor, a Country Kitchen with Breakfast Bar, Tile Countertops and plenty of Cabinet and Counter Space, Living Room with Fireplace, Downstairs Bedroom next to a Full Bathroom, Large Upstairs Primary Bedroom, Primary Bathroom with Double sinks and Walk-in-Closet, 3rd Bedroom and 4th Bedroom share a Full Jack & Jill Bathroom has been renovated with New Shower Wall Tile, Bathtub and Bath Fixtures, Spacious Backyard with a Covered Patio and Artificial Turf. Air Conditioned 2 Car Garage and Paved RV/Boat Parking. Buyer’s and Buyer’s Agent to verify all information and data for accuracy.
Property Details
Price:
$529,999
MLS #:
2688909
Status:
Active
Beds:
4
Baths:
3
Type:
Single Family
Subtype:
SingleFamilyResidence
Subdivision:
Country Lane Estate
Listed Date:
Jun 2, 2025
Finished Sq Ft:
2,069
Total Sq Ft:
2,069
Lot Size:
6,534 sqft / 0.15 acres (approx)
Year Built:
1991
Schools
Elementary School:
May, Ernest,May, Ernest
Middle School:
Swainston Theron
High School:
Shadow Ridge
Interior
Appliances
Built In Gas Oven, Dishwasher, Disposal
Bathrooms
3 Full Bathrooms
Cooling
Central Air, Electric
Fireplaces Total
1
Flooring
Carpet, Laminate, Tile
Heating
Central, Gas
Laundry Features
Gas Dryer Hookup, Main Level, Laundry Room
Exterior
Architectural Style
Two Story
Construction Materials
Frame, Stucco, Drywall
Exterior Features
Patio, Private Yard, Sprinkler Irrigation
Parking Features
Air Conditioned Garage, Assigned, Attached, Garage, Garage Door Opener, Inside Entrance, Private, Rv Access Parking, Rv Paved, Uncovered
Roof
Pitched, Tile
Financial
Taxes
$1,614
Directions
95 & Ann Rd, East on Ann to Jones, Pass Jones, Right on Rock Creek Ln
Map
Contact Us
Mortgage Calculator
Similar Listings Nearby

5517 Rock Creek Lane
Las Vegas, NV

