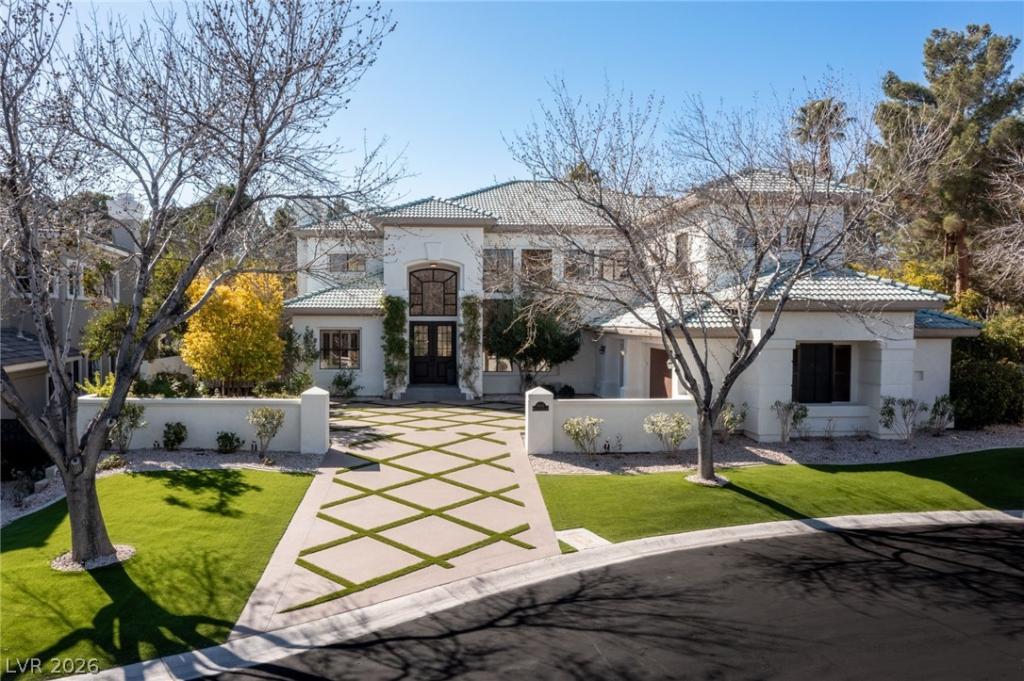Situated at the end of an exclusive cul-de-sac in the guard-gated community of Country Club Hills in Summerlin, this exceptional semi-custom estate sits on a 0.39-acre lot and offers over 6,500 SF of total living space across two structures. The main home gives off French Country vibes with a modern edge and is equipped with 4 bedrooms plus a den, featuring walnut hardwood floors throughout laid in a herringbone pattern , custom cabinetry, quartz countertops, and a six-burner Lacanche French range and electric oven/broiler. A separate two-story guest residence includes 2 bedrooms, 2 baths and a steam shower. Resort-style grounds showcase a pool, built-in BBQ, pizza oven, expansive entertaining areas, and mature landscaping. Extensive recent upgrades include new driveway, interior and exterior paint, structural enhancements, new iron stair railing, new pool equipment, new HVAC units, garage doors + motors and floors. A rare, turnkey estate offering privacy, scale, and elevated living.
Property Details
Price:
$3,595,000
MLS #:
2754478
Status:
Active
Beds:
7
Baths:
6
Type:
Single Family
Subtype:
SingleFamilyResidence
Subdivision:
Country Club Hills 2 In The Hills Summerlin
Listed Date:
Feb 6, 2026
Finished Sq Ft:
6,574
Total Sq Ft:
6,574
Lot Size:
16,988 sqft / 0.39 acres (approx)
Year Built:
1996
Schools
Elementary School:
Lummis, William,Lummis, William
Middle School:
Becker
High School:
Palo Verde
Interior
Appliances
Built In Gas Oven, Double Oven, Dryer, Dishwasher, Disposal, Gas Range, Microwave, Refrigerator, Water Softener Owned, Warming Drawer, Washer
Bathrooms
3 Full Bathrooms, 2 Three Quarter Bathrooms, 1 Half Bathroom
Cooling
Central Air, Electric
Fireplaces Total
3
Flooring
Carpet, Hardwood, Marble, Tile
Heating
Central, Gas
Laundry Features
Cabinets, Electric Dryer Hookup, Gas Dryer Hookup, Main Level, Laundry Room, Sink, Upper Level
Exterior
Architectural Style
Two Story
Association Amenities
Gated, Guard, Security
Construction Materials
Frame, Stucco
Exterior Features
Built In Barbecue, Balcony, Barbecue, Out Buildings, Porch, Patio, Private Yard, Sprinkler Irrigation, Water Feature
Other Structures
Guest House, Outbuilding
Parking Features
Attached, Finished Garage, Garage, Garage Door Opener, Inside Entrance, Private, Shelves, Storage
Roof
Pitched, Tile
Security Features
Gated Community
Financial
HOA Fee
$400
HOA Fee 2
$65
HOA Frequency
Monthly
HOA Includes
MaintenanceGrounds,Security
HOA Name
Country Club Hills
Taxes
$12,090
Directions
From Summerlin Pkwy & Town Center Dr: N on Town Center Dr, R on Village Center Cir, R on Hills Dr, R into Country Hills Guard Gate. Proceed straight, veer L at roundabout onto Thornbury Ln, R on Bayonne Dr, R on Waterfield Ct. Property on left.
Map
Contact Us
Mortgage Calculator
Similar Listings Nearby

9049 Waterfield Court
Las Vegas, NV

