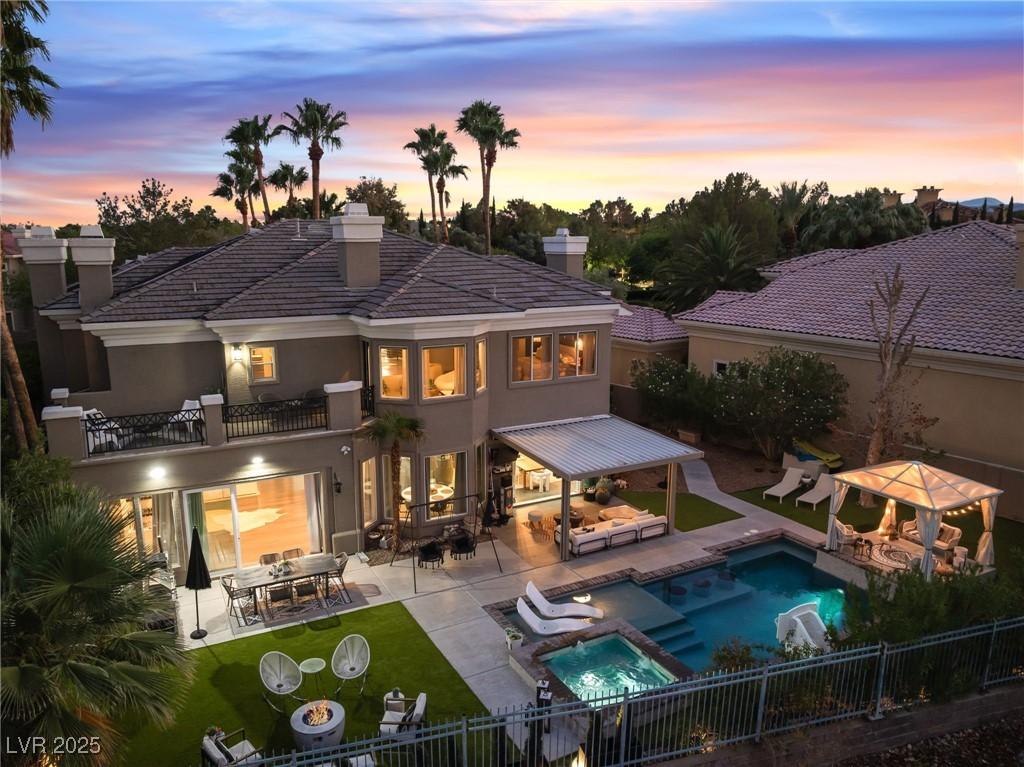Country Club Hills… Reimagined perfection on the 11th fairway of TPC Summerlin, privately set behind an intimate, guard-gated entry. A three car garage and pivot front door introduce a dramatic 25-foot foyer, where floor-to-ceiling stone fireplaces anchor the formal living and family rooms. The gourmet, Wolf-equipped kitchen pairs custom cabinetry with extended waterfall island. A glass enclosed showcase wine cellar punctuates the main level, and a full wet bar connects seamlessly to outdoor dining, which then flows through two expansive glass sliders to the resort-style backyard. A solar-heated, sparkling pool with elevated spa, pergola, a dry sauna, and generous dining/lounge zones set against perfect fairway and mountain views. Upstairs, a chic floating staircase leads to an oversized primary suite with balcony and sweeping golf-course views, plus a retreat-inspired bath with soaking tub, step-in shower, dual floating vanities, and dual walk-in closets. This house is a MUST SEE!
Property Details
Price:
$2,345,888
MLS #:
2719681
Status:
Active
Beds:
4
Baths:
5
Type:
Single Family
Subtype:
SingleFamilyResidence
Subdivision:
Country Club Hills 2 In The Hills Summerlin
Listed Date:
Sep 22, 2025
Finished Sq Ft:
4,836
Total Sq Ft:
4,836
Lot Size:
11,761 sqft / 0.27 acres (approx)
Year Built:
1996
Schools
Elementary School:
Lummis, William,Lummis, William
Middle School:
Becker
High School:
Palo Verde
Interior
Appliances
Built In Electric Oven, Double Oven, Dryer, Dishwasher, Gas Cooktop, Disposal, Microwave, Refrigerator, Water Softener Owned, Water Purifier, Washer
Bathrooms
4 Full Bathrooms, 1 Half Bathroom
Cooling
Central Air, Electric, Two Units
Fireplaces Total
3
Flooring
Carpet, Hardwood, Other, Tile
Heating
Central, Gas, Multiple Heating Units
Laundry Features
Gas Dryer Hookup, Main Level, Laundry Room
Exterior
Architectural Style
Two Story
Association Amenities
Golf Course, Gated, Jogging Path, Playground, Guard, Security
Construction Materials
Frame, Stucco
Exterior Features
Balcony, Barbecue, Dog Run, Patio, Sprinkler Irrigation, Water Feature
Parking Features
Attached, Garage, Private
Roof
Pitched, Tile
Security Features
Security System Owned
Financial
HOA Fee
$400
HOA Frequency
Monthly
HOA Includes
MaintenanceGrounds,Security
HOA Name
Country Club Hills
Taxes
$12,114
Directions
From Town Center & Summerlin Parkway-N on Town Center-R on Village Center-R on Hills-past guard
straight on Longspur-L on Thornberry to property on left.
Map
Contact Us
Mortgage Calculator
Similar Listings Nearby

9040 Thornbury Lane
Las Vegas, NV

