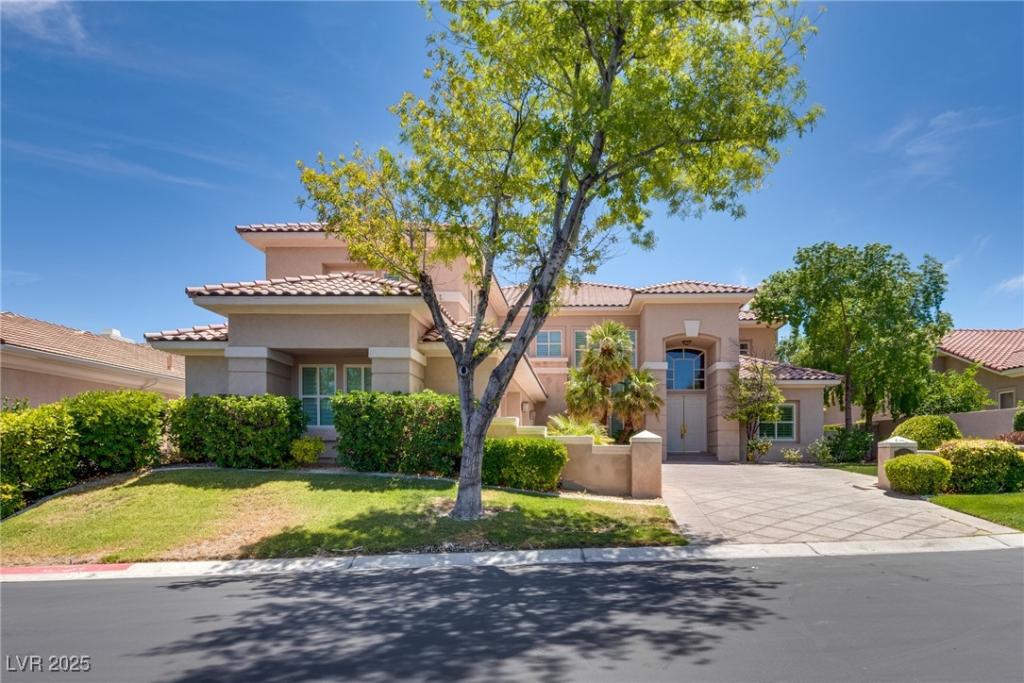Welcome to this stunning 2-story home in the exclusive Summerlin North Community, located in the prestigious Country Club Hills of Las Vegas. Boasting 4 bedrooms and 4 ½ bathrooms, this home offers luxurious living with incredible amenities. Enjoy the security of guard-gated access, and a wealth of community features including a clubhouse, tennis courts, basketball courts, pickleball, pools, spa, and more. Step inside to a formal multi-story entry and living room with a cozy fireplace. The chef’s kitchen is a dream, featuring granite countertops, stainless steel appliances, a large island with bar seating, and a walk-in pantry with custom built-ins. The family room offers a fireplace, wet bar, and built-in entertainment center. The private backyard oasis includes a pool, spa, built-in BBQ, and a covered patio with a fan. Enjoy golf course views from the large balcony off the primary suite. With custom built-ins throughout, this home is an entertainer’s dream!
Property Details
Price:
$1,900,000
MLS #:
2701215
Status:
Active
Beds:
4
Baths:
5
Type:
Single Family
Subtype:
SingleFamilyResidence
Subdivision:
Country Club Hills 2 In The Hills Summerlin
Listed Date:
Jul 14, 2025
Finished Sq Ft:
5,065
Total Sq Ft:
5,065
Lot Size:
10,454 sqft / 0.24 acres (approx)
Year Built:
1996
Schools
Elementary School:
Lummis, William,Lummis, William
Middle School:
Becker
High School:
Palo Verde
Interior
Appliances
Built In Gas Oven, Double Oven, Dishwasher, Gas Cooktop, Disposal, Microwave, Refrigerator, Warming Drawer, Wine Refrigerator
Bathrooms
4 Full Bathrooms, 1 Half Bathroom
Cooling
Central Air, Electric, Two Units
Fireplaces Total
3
Flooring
Carpet, Marble
Heating
Central, Gas
Laundry Features
Cabinets, Gas Dryer Hookup, Main Level, Laundry Room, Sink
Exterior
Architectural Style
Two Story
Association Amenities
Basketball Court, Country Club, Clubhouse, Gated, Playground, Pickleball, Park, Pool, Guard, Spa Hot Tub, Security, Tennis Courts
Community Features
Pool
Construction Materials
Frame, Stucco
Exterior Features
Built In Barbecue, Balcony, Barbecue, Patio, Private Yard, Sprinkler Irrigation
Parking Features
Attached, Epoxy Flooring, Finished Garage, Garage, Garage Door Opener, Inside Entrance, Private, Shelves, Storage
Roof
Tile
Financial
HOA Fee
$65
HOA Fee 2
$400
HOA Frequency
Monthly
HOA Includes
AssociationManagement,Security
HOA Name
Summerlin North
Taxes
$10,522
Directions
Summerlin PKWY – exit Town Center Dr. and go N. Turn into Village Center Cr. – take first right onto Hills Dr. and go straight to guard gate for Country Club Hills on Longspur Dr. Take Longspur after the gate to the roundabout. Take 2nd right onto Thornbury Ln. Take the first right onto Bayonne. Follow the curve to the left. It becomes Wincanton. Home is on the right.
Map
Contact Us
Mortgage Calculator
Similar Listings Nearby

1604 Wincanton Drive
Las Vegas, NV
LIGHTBOX-IMAGES
NOTIFY-MSG

