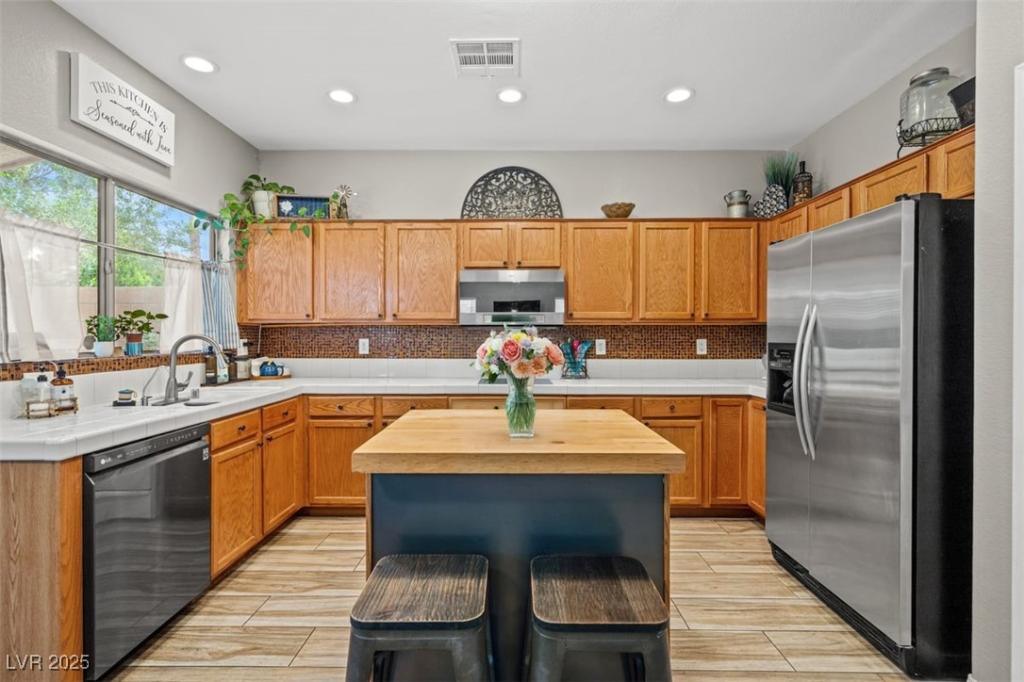Look No Further**3 Car Garage & possible backyard access for small trailer/boat. Step inside & be wowed by the soaring ceilings & natural light. One of the two (2) AC units was installed in 2025. Both living areas have a warm, airy feel. The family room & dining area (bay window) flow seamlessly into the kitchen creating a great space for entertaining & family gatherings. The formal living room can accommodate a formal dining table & credenza. The loft upstairs is perfect for a home office, gaming space & or cozy retreat. The kitchen is designed for both style & functionality w/ a butcher block island, plethora of cabinet & countertop space, & all appliances. The primary suite offers a walk-in closet, ensuite bath w/dual sinks, soaking tub, & separate stall shower. Outside, relax on the covered patio, where you can savor your morning beverage. Ideally located near major freeways (215 and 95), shopping, dining, and more. Buyers & their agents encouraged to verify all measurements.
Property Details
Price:
$535,000
MLS #:
2720545
Status:
Active
Beds:
3
Baths:
3
Type:
Single Family
Subtype:
SingleFamilyResidence
Subdivision:
Copper Crest
Listed Date:
Sep 19, 2025
Finished Sq Ft:
2,026
Total Sq Ft:
2,026
Lot Size:
6,534 sqft / 0.15 acres (approx)
Year Built:
1997
Schools
Elementary School:
May, Ernest,May, Ernest
Middle School:
Swainston Theron
High School:
Shadow Ridge
Interior
Appliances
Dishwasher, Disposal, Gas Range, Microwave, Refrigerator
Bathrooms
2 Full Bathrooms, 1 Half Bathroom
Cooling
Central Air, Electric, Two Units
Flooring
Carpet, Laminate, Tile
Heating
Central, Gas, Multiple Heating Units
Laundry Features
Gas Dryer Hookup, Main Level, Laundry Room
Exterior
Architectural Style
Two Story
Construction Materials
Frame, Stucco
Exterior Features
Barbecue, Porch, Patio, Private Yard, Sprinkler Irrigation
Parking Features
Attached, Garage, Garage Door Opener, Inside Entrance, Private, Rv Potential
Roof
Tile
Security Features
Controlled Access
Financial
HOA Fee
$195
HOA Frequency
SemiAnnually
HOA Includes
AssociationManagement,CommonAreas,Insurance,ReserveFund,Taxes
HOA Name
Thoroughbred
Taxes
$3,152
Directions
95 to Ann Road, head (east) to Torrey Pines then turn right (south), turn left (east) on Citrine
Map
Contact Us
Mortgage Calculator
Similar Listings Nearby

6345 Citrine Avenue
Las Vegas, NV

