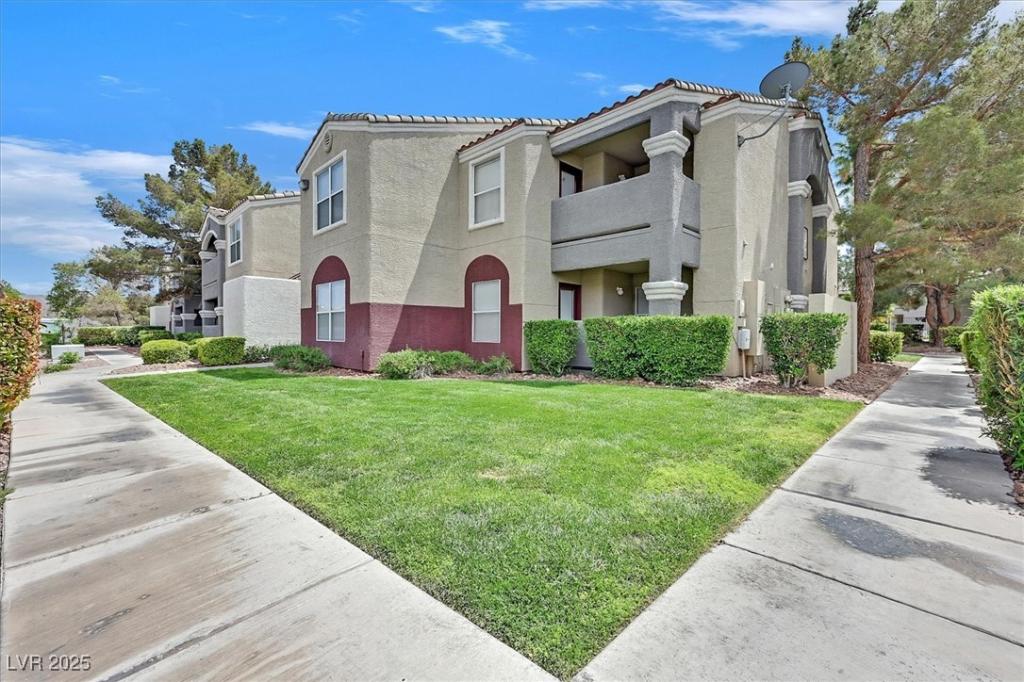Centrally Located 2 Bed/2 Bath Condo Near the Las Vegas Strip! This beautifully maintained first-floor condo offers an unbeatable location—just minutes from the Las Vegas Strip, Chinatown, shopping, dining, and entertainment! Featuring two spacious bedrooms situated on opposite sides for added privacy, this home also includes two full bathrooms, each with its own linen closet. Enjoy the modern kitchen with sleek stainless steel appliances, and relax in comfort with newer blinds, new fans/lights, new washer,newer carpet, and fresh paint throughout. The unit is conveniently located near the community pool, perfect for unwinding on warm Vegas days. The condo in also centrally located within the community. Don’t miss out on this ideally located, move-in-ready gem!
Property Details
Price:
$230,000
MLS #:
2678834
Status:
Active
Beds:
2
Baths:
2
Type:
Condo
Subtype:
Condominium
Subdivision:
Copper Canyon Condo
Listed Date:
May 1, 2025
Finished Sq Ft:
893
Total Sq Ft:
893
Year Built:
1999
Schools
Elementary School:
Jydstrup, Helen M.,Jydstrup, Helen M.
Middle School:
Sawyer Grant
High School:
Durango
Interior
Appliances
Dryer, Dishwasher, Electric Range, Microwave, Refrigerator, Washer
Bathrooms
2 Full Bathrooms
Cooling
Central Air, Electric
Flooring
Carpet, Ceramic Tile
Heating
Central, Electric
Laundry Features
Electric Dryer Hookup, Laundry Closet
Exterior
Architectural Style
Two Story
Association Amenities
Clubhouse, Fitness Center, Gated, Pool
Exterior Features
Balcony
Parking Features
Assigned, Covered, Detached Carport, Guest
Roof
Tile
Financial
HOA Fee
$230
HOA Frequency
Monthly
HOA Includes
Sewer,Trash,Water
HOA Name
Tuscan Villa
Taxes
$974
Directions
From South Decatur, left onto Hacienda
Map
Contact Us
Mortgage Calculator
Similar Listings Nearby

5055 West Hacienda Avenue 1136
Las Vegas, NV
LIGHTBOX-IMAGES
NOTIFY-MSG

