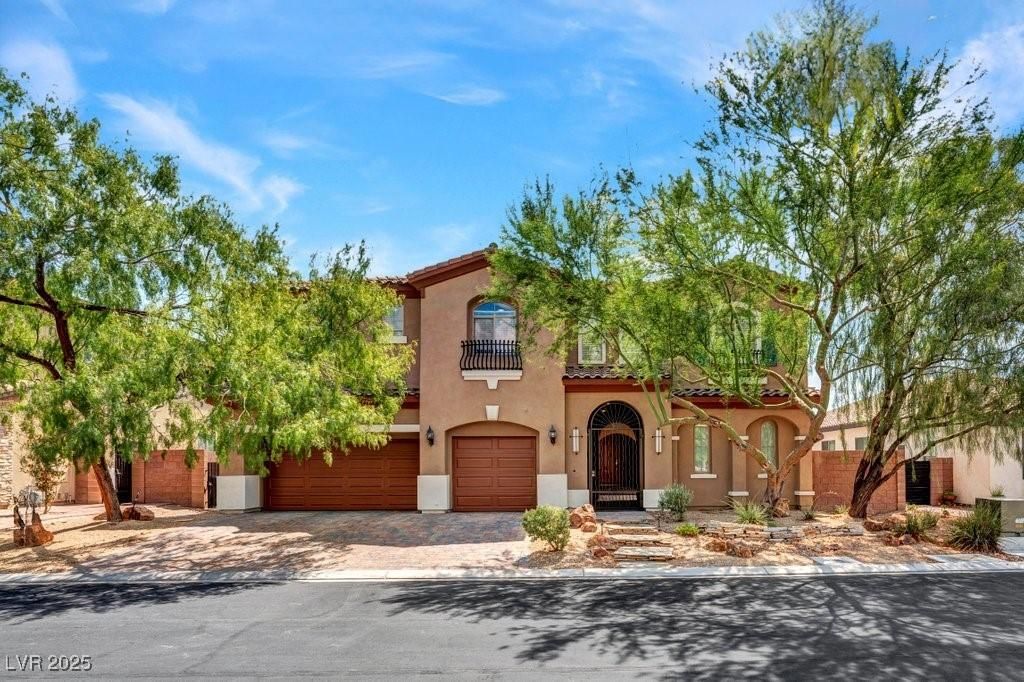Luxury Living in the Heart of Mountain’s Edge! Step into elegance and space with this stunning 5-bedroom, 4-bathroom luxury estate, offering over 4,600 square feet of sophisticated living on a 10,000+ sqft lot. Nestled in a prestigious gated community in Mountain’s Edge, t his home blends comfort, style, and functionality. Upon entry, you’re greeted by a grand formal living room with soaring ceilings. The heart of the house is the chef’s dream kitchen, featuring stainless steel appliances, double ovens, a massive island with cooktop, granite countertops, and an abundance of cabinet space.
The generously sized bedrooms offer ample comfort, including a massive primary suite with a walk-through closet, dual vanities, soaking tub, and a large walk-in shower. =Huge loft/game room, perfect for movie nights. Step outside to your private backyard oasis complete with a sparkling inground pool and spa, lush landscaping, and plenty of space to relax. Schedule your private showing today!
The generously sized bedrooms offer ample comfort, including a massive primary suite with a walk-through closet, dual vanities, soaking tub, and a large walk-in shower. =Huge loft/game room, perfect for movie nights. Step outside to your private backyard oasis complete with a sparkling inground pool and spa, lush landscaping, and plenty of space to relax. Schedule your private showing today!
Property Details
Price:
$1,100,000
MLS #:
2702018
Status:
Active
Beds:
5
Baths:
4
Type:
Single Family
Subtype:
SingleFamilyResidence
Subdivision:
Concordia At Mountains Edge
Listed Date:
Jul 19, 2025
Finished Sq Ft:
4,632
Total Sq Ft:
4,632
Lot Size:
10,454 sqft / 0.24 acres (approx)
Year Built:
2005
Schools
Elementary School:
Wright, William V.,Wright, William V.
Middle School:
Gunderson, Barry & June
High School:
Desert Oasis
Interior
Appliances
Built In Electric Oven, Double Oven, Dryer, Dishwasher, Gas Cooktop, Disposal, Microwave, Refrigerator, Washer
Bathrooms
3 Full Bathrooms, 1 Three Quarter Bathroom
Cooling
Central Air, Electric, Two Units
Fireplaces Total
1
Flooring
Carpet, Ceramic Tile
Heating
Central, Gas, Multiple Heating Units
Laundry Features
Gas Dryer Hookup, Laundry Room, Upper Level
Exterior
Architectural Style
Two Story
Association Amenities
Gated, Park, Security
Construction Materials
Frame, Stucco
Exterior Features
Courtyard, Patio
Parking Features
Attached, Garage, Inside Entrance, Private
Roof
Tile
Financial
HOA Fee
$90
HOA Fee 2
$93
HOA Frequency
Monthly
HOA Includes
AssociationManagement
HOA Name
Bella Monte
Taxes
$7,116
Directions
From Buffalo and Blue Diamond go south on Buffalo, west on Gomer, North on Bella Casa, Right on Bella Famiglia, left on Bella Di Mora
Map
Contact Us
Mortgage Calculator
Similar Listings Nearby

9620 Bella Di Mora Street
Las Vegas, NV

