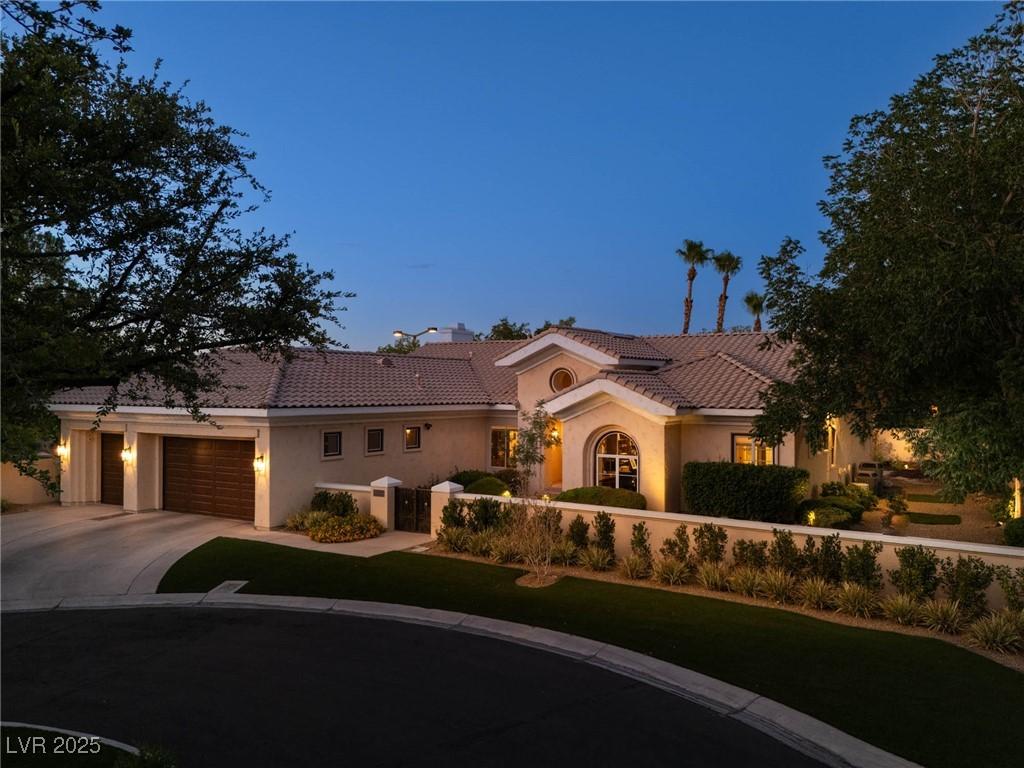Elegant Executive Estate in one of Las Vegas’ best neighborhoods – Country Club Hills. Unique opportunity to own this rare floorplan built by Christopher Homes. 1 Story, No Pool, updated 1-story resident blends elegance w/superior craftsmanship. Perfect for a discriminating buyer, the home has a gated courtyard, decorative iron doors & security glass, large scale travertine/wood flooring set a classic tone thru-out. This low maintenance home is perfect for buyers needing a lock & Leave retreat. Layout focuses on an owner’s suite, gorgeous mahogany office + 2nd ensuite bdrm & bath. In Lieu of a 3rd bdrm, the home focuses on entertaining spaces w/formal living & dining rooms, custom kitchen w/ Wolf range & dbl oven, Subzero refrigerator & custom cabinets. Kitchen opens to family room w/custom fireplace. Included is a unique breakfast/sunroom that opens to a redesigned backyard w/lush green landscaping, new pavers & Pergola patio cover providing just the right amount of shade.
Property Details
Price:
$1,299,000
MLS #:
2703676
Status:
Active
Beds:
2
Baths:
3
Type:
Single Family
Subtype:
SingleFamilyResidence
Subdivision:
Cntry Club Hills Amd
Listed Date:
Jul 31, 2025
Finished Sq Ft:
3,041
Total Sq Ft:
3,041
Lot Size:
12,632 sqft / 0.29 acres (approx)
Year Built:
1993
Schools
Elementary School:
Lummis, William,Lummis, William
Middle School:
Becker
High School:
Palo Verde
Interior
Appliances
Built In Electric Oven, Dryer, Dishwasher, Gas Cooktop, Disposal, Microwave, Refrigerator, Water Softener Owned, Washer
Bathrooms
2 Full Bathrooms, 1 Half Bathroom
Cooling
Central Air, Electric, Two Units
Fireplaces Total
1
Flooring
Marble
Heating
Central, Gas, Multiple Heating Units
Laundry Features
Electric Dryer Hookup, Main Level, Laundry Room
Exterior
Architectural Style
One Story
Association Amenities
Gated, Guard, Security
Exterior Features
Courtyard, Porch, Patio, Private Yard, Awnings, Sprinkler Irrigation, Water Feature
Parking Features
Attached, Garage, Garage Door Opener, Guest, Inside Entrance, Private, Shelves, Storage
Roof
Tile
Financial
HOA Fee
$450
HOA Fee 2
$65
HOA Frequency
Monthly
HOA Includes
CommonAreas,MaintenanceGrounds,Security,Taxes
HOA Name
Cntry Club Hills, Am
Taxes
$5,137
Directions
From Summerlin Parkway, North on Town Center, Stay right at the Circle to Village Center, go past the TPC Clubhouse, right on Hills Drive to Country Club Hills Guard Gate. Left turn past guardhouse, drive to last street on left – 9004 Rolling Knoll is the last home on the right in a cup de sac.
Map
Contact Us
Mortgage Calculator
Similar Listings Nearby

9004 Rolling Knoll Court
Las Vegas, NV

