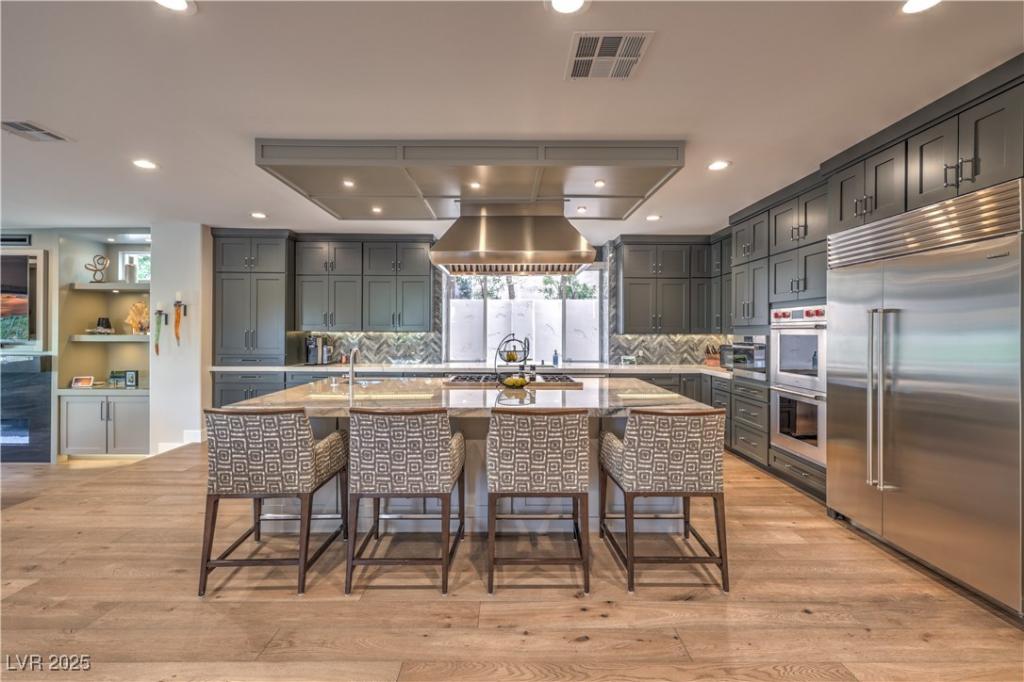Seller-paid rate buy-down or owner can carry up to $300k. Call for terms! Nestled within the prestigious guard-gated enclave of Country Club Hills in Summerlin lies an extraordinary residence that redefines luxury living. Commanding prime position along the 11th fairway of TPC Summerlin, this impeccable estate represents the pinnacle of luxury. Recently transformed through a meticulous renovation, no detail has been overlooked in creating this masterpiece. The comprehensive upgrades, executed both inside and out, have elevated this property into a turnkey sanctuary that seamlessly blends sophistication with comfort. Beyond its exquisite design elements, this residence offers that rare combination of privacy and showcase potential. It stands ready to host elegant gatherings while providing its owners the refined amenities expected in a luxury home. This isn’t merely a home—it’s a definitive statement piece that reflects a discerning appreciation for craftsmanship and luxury.
Property Details
Price:
$2,575,000
MLS #:
2710477
Status:
Active
Beds:
4
Baths:
6
Type:
Single Family
Subtype:
SingleFamilyResidence
Subdivision:
Cntry Club Hills Amd
Listed Date:
Aug 15, 2025
Finished Sq Ft:
4,629
Total Sq Ft:
4,629
Lot Size:
9,583 sqft / 0.22 acres (approx)
Year Built:
1993
Schools
Elementary School:
Lummis, William,Lummis, William
Middle School:
Becker
High School:
Palo Verde
Interior
Appliances
Built In Gas Oven, Convection Oven, Double Oven, Dryer, Dishwasher, Gas Cooktop, Disposal, Gas Water Heater, Microwave, Refrigerator, Water Softener Owned, Water Heater, Washer
Bathrooms
3 Full Bathrooms, 1 Three Quarter Bathroom, 2 Half Bathrooms
Cooling
Central Air, Electric, High Efficiency, Two Units
Fireplaces Total
2
Flooring
Carpet, Hardwood
Heating
Central, Gas, High Efficiency, Multiple Heating Units
Laundry Features
Cabinets, Gas Dryer Hookup, Main Level, Laundry Room, Sink
Exterior
Architectural Style
Two Story
Association Amenities
Golf Course, Gated, Park, Guard, Security
Construction Materials
Frame, Stucco
Exterior Features
Built In Barbecue, Balcony, Barbecue, Courtyard, Dog Run, Porch, Patio, Private Yard, Sprinkler Irrigation
Parking Features
Attached, Garage, Garage Door Opener, Inside Entrance, Private
Roof
Tile
Security Features
Security System Owned, Gated Community
Financial
HOA Fee
$450
HOA Fee 2
$65
HOA Frequency
Monthly
HOA Includes
AssociationManagement,MaintenanceGrounds
HOA Name
Country Club Hills
Taxes
$8,272
Directions
Summerlin Pkwy & Town Center. N on Town Center, E on Village Center, E on Hills, E thru Country Club Hills guard gate on Longspur, L on Glenview past gate, home is on Right
Map
Contact Us
Mortgage Calculator
Similar Listings Nearby

1912 Glenview Drive
Las Vegas, NV

