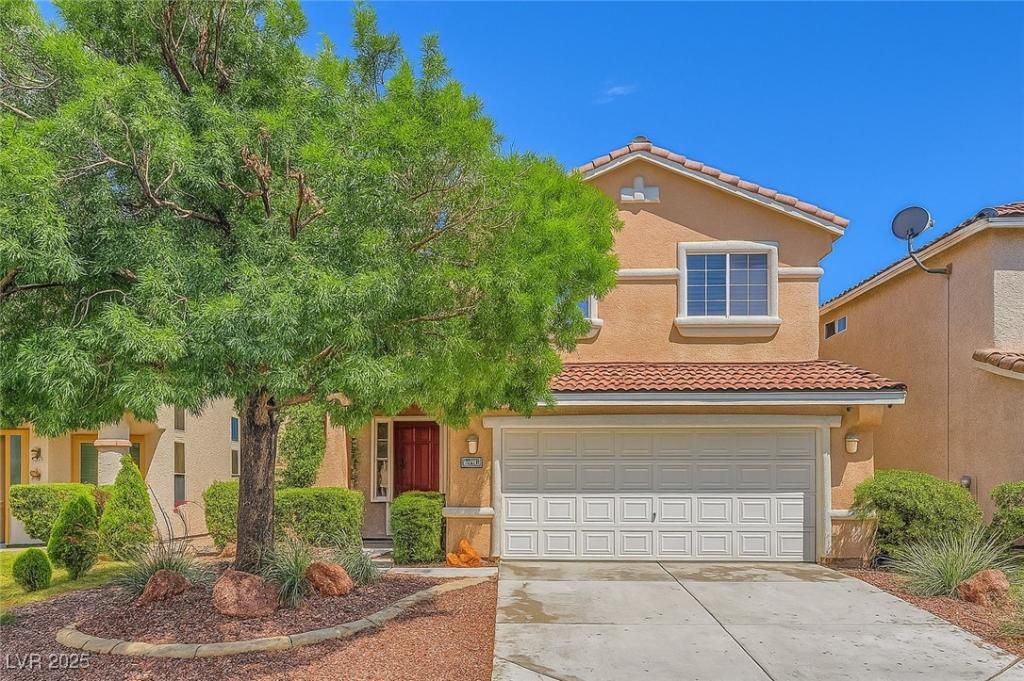3RD CAR GARAGE CAN BE CONVERTED TO 5TH BED—WINDOW & OUTLETS ALREADY INSTALLED. ½ BATH NEXT TO POSSIBLE 5TH BEDROOM—OPTION TO ADD SHOWER. CITY VIEWS FROM PRIMARY SUITE—OPTION TO ADD BALCONY. HOT TUB INCLUDED. NEW FRIDGE, DISHWASHER, FARM SINK, WASHER & DRYER (7/24). NEW EXTERIOR PAINT (5/25). NEW WATER HEATER (2021). FORMAL LIVING & DINING ROOM. OPEN CONCEPT. CROWN MOULDING & UPGRADED FIXTURES. GOURMET KITCHEN W/ SS APPS, GRANITE COUNTERS, BREAKFAST BAR, ISLAND, GARDEN WINDOW & EATING AREA. SUNKEN FAMILY ROOM W/ ELECTRIC FIREPLACE (6 SETTINGS). CUSTOM BUILT-IN SERVERS IN DINING & NOOK. PRIMARY SUITE W/ 2 SINKS, SEPARATE TUB & SHOWER, MAKEUP TABLE & MIRRORED CUSTOM W/I CLOSETS. ALL ROOMS HAVE CEILING FANS. FAUCETS W/ LIFETIME WARRANTY. BACKYARD W/ FOUNTAIN, 1-HOLE PUTTING GREEN & COVERED PATIO W/ MISTERS. 3-CAR TANDEM GARAGE W/ CABINETS, WATER SOFTENER, WORKBENCH & STORAGE. SOLAR PPA. COMM POOL, SPA, GYM, MINI GOLF, CLUBHOUSE & BASKETBALL. NEAR SHOPPING, DINING, ENTERTAINMENT & FREEWAY.
Property Details
Price:
$527,500
MLS #:
2689352
Status:
Active
Beds:
4
Baths:
3
Type:
Single Family
Subtype:
SingleFamilyResidence
Subdivision:
Cheyenne Hualapai
Listed Date:
Jul 2, 2025
Finished Sq Ft:
2,213
Total Sq Ft:
2,213
Lot Size:
4,792 sqft / 0.11 acres (approx)
Year Built:
2000
Schools
Elementary School:
Conners, Eileen,Conners, Eileen
Middle School:
Leavitt Justice Myron E
High School:
Centennial
Interior
Appliances
Dryer, Dishwasher, Disposal, Gas Range, Microwave, Refrigerator, Water Softener Owned, Washer
Bathrooms
2 Full Bathrooms, 1 Half Bathroom
Cooling
Central Air, Electric, Two Units
Fireplaces Total
1
Flooring
Carpet, Hardwood, Tile
Heating
Central, Gas, Multiple Heating Units
Laundry Features
Gas Dryer Hookup, Main Level, Laundry Room
Exterior
Architectural Style
Two Story
Association Amenities
Basketball Court, Clubhouse, Fitness Center, Golf Course, Barbecue, Pool, Recreation Room, Spa Hot Tub
Community Features
Pool
Construction Materials
Drywall
Exterior Features
Barbecue, Patio, Private Yard, Sprinkler Irrigation, Water Feature
Parking Features
Attached, Garage, Garage Door Opener, Inside Entrance, Private, Shelves, Storage, Tandem, Workshop In Garage
Roof
Tile
Security Features
Security System Owned
Financial
HOA Fee
$60
HOA Frequency
Monthly
HOA Includes
AssociationManagement,MaintenanceGrounds,RecreationFacilities
HOA Name
Shadow Hills
Taxes
$2,348
Directions
215/CHEYENNE AVE, HEAD WEST, LEFT ON SHADOW PEAK ST, RIGHT ON BRIGHTON HILL AVE, TURNS INTO CRYSTAL TOWER ST, PROPERTY ON LEFT
Map
Contact Us
Mortgage Calculator
Similar Listings Nearby

3412 Crystal Tower Street
Las Vegas, NV

