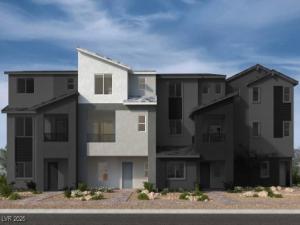Whirlpool SS Appliances, Upgraded Cabinets, Luxury vinyl plank flooring, Ceiling Fan Pre-wire, Quartz Countertops, Balcony, Low-E Dual Pane Windows, 16 seer air conditioner, Attached 2 car Garage with Door Openers.
Property Details
Price:
$434,750
MLS #:
2689921
Status:
Active
Beds:
3
Baths:
3
Type:
Townhouse
Subdivision:
Chelsea
Listed Date:
Jun 5, 2025
Finished Sq Ft:
1,803
Total Sq Ft:
1,803
Year Built:
2025
Schools
Elementary School:
Abston, Sandra B,Abston, Sandra B
Middle School:
Fertitta Frank & Victoria
High School:
Durango
Interior
Appliances
Dishwasher, Disposal, Gas Range, Microwave, Tankless Water Heater
Bathrooms
2 Full Bathrooms, 1 Half Bathroom
Cooling
Central Air, Electric
Flooring
Carpet, Luxury Vinyl Plank
Heating
Central, Gas
Laundry Features
Gas Dryer Hookup, Upper Level
Exterior
Architectural Style
Three Story
Construction Materials
Frame, Stucco
Exterior Features
Balcony, Porch
Parking Features
Attached, Garage, Garage Door Opener, Inside Entrance, Private
Roof
Tile
Financial
HOA Fee
$155
HOA Frequency
Monthly
HOA Includes
AssociationManagement
HOA Name
Chelsea
Taxes
$4,300
Directions
From I-215, exit W. Russell Rd. heading west. Turn left on S. Fort Apache Rd. and left on W. Oquendo Rd. to community on the left.
Map
Contact Us
Mortgage Calculator
Similar Listings Nearby

5872 Wisteria Walk
Las Vegas, NV

