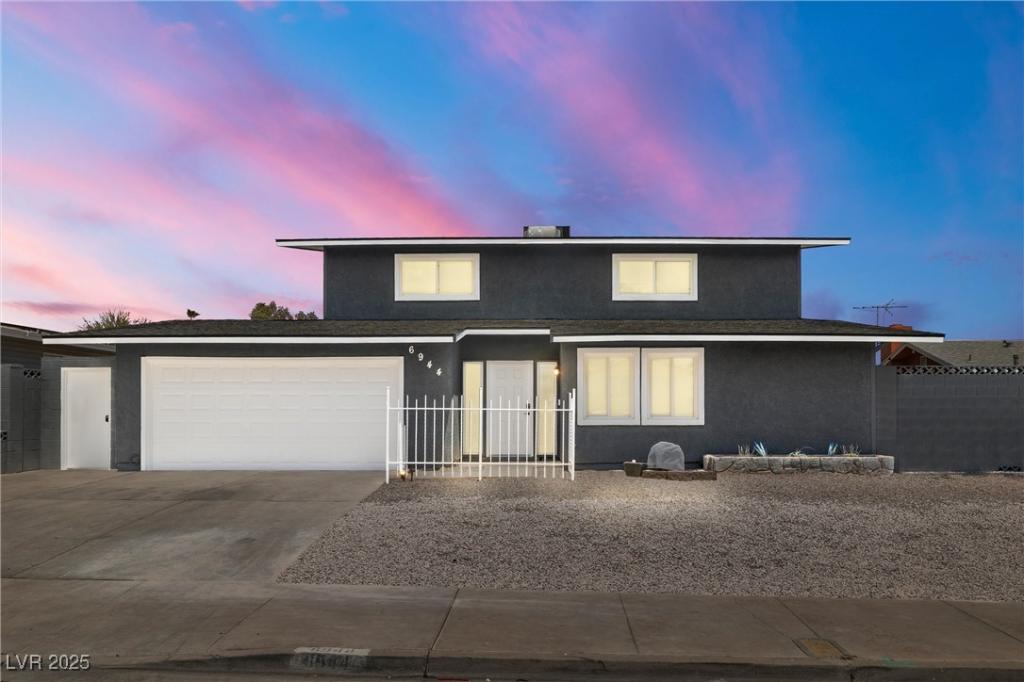Your perfect retreat awaits in this beautifully updated 4-bedroom home – the largest house on the block! Step inside to discover brand-new flooring throughout the lower level. Stylishly remodeled downstairs bathroom and kitchen featuring white cabinets, quartz countertops, stainless steel appliances and an island. The spacious open-concept layout is designed for modern living.
Step outside to your own private oasis with a sparkling pool and new outdoor kitchen countertops – perfect for entertaining or unwinding under the stars.
Exterior and interior of the home have just been painted, new roof in 2023, newer upstairs AC 2021, new pool pump! New downstairs luxury vinyl plank, and new 3/4 downstairs shower. Don’t miss out on this wonderful home!
Step outside to your own private oasis with a sparkling pool and new outdoor kitchen countertops – perfect for entertaining or unwinding under the stars.
Exterior and interior of the home have just been painted, new roof in 2023, newer upstairs AC 2021, new pool pump! New downstairs luxury vinyl plank, and new 3/4 downstairs shower. Don’t miss out on this wonderful home!
Property Details
Price:
$525,000
MLS #:
2702928
Status:
Active
Beds:
4
Baths:
3
Type:
Single Family
Subtype:
SingleFamilyResidence
Subdivision:
Charleston Rainbow
Listed Date:
Jul 21, 2025
Finished Sq Ft:
2,583
Total Sq Ft:
2,583
Lot Size:
7,405 sqft / 0.17 acres (approx)
Year Built:
1969
Schools
Elementary School:
Smith, Helen M.,Smith, Helen M.
Middle School:
Johnson Walter
High School:
Bonanza
Interior
Appliances
Built In Gas Oven, Dryer, Disposal, Microwave, Refrigerator, Washer
Bathrooms
2 Full Bathrooms, 1 Half Bathroom
Cooling
Central Air, Electric
Flooring
Luxury Vinyl Plank
Heating
Central, Gas
Laundry Features
Main Level
Exterior
Architectural Style
Two Story
Association Amenities
None
Construction Materials
Drywall
Exterior Features
Barbecue, Patio
Parking Features
Attached, Garage, Guest, Private
Roof
Composition, Shingle
Financial
Taxes
$1,852
Directions
From Rainbow and Alta, head west on Alta. Home is on the right.
Map
Contact Us
Mortgage Calculator
Similar Listings Nearby

6944 Alta Drive
Las Vegas, NV

