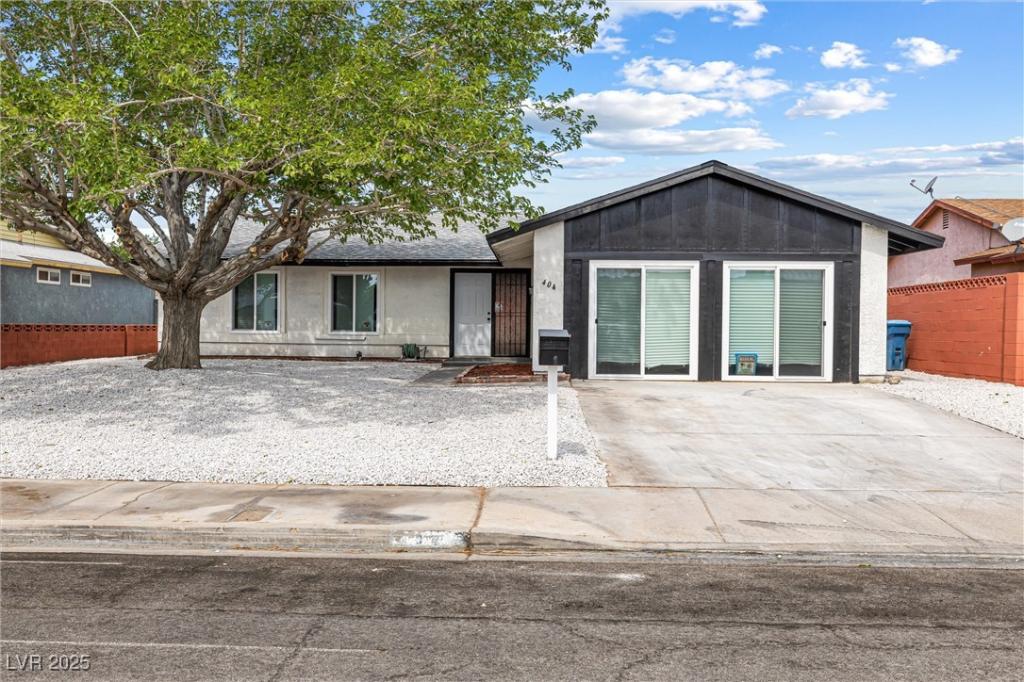Welcome to this beautifully remodeled single-story gem near Summerlin and the Springs Preserve! This 4-bedroom, 2-bathroom home offers a flexible floor plan with a large multi-gen suite, complete with a kitchen and separate entry! Enjoy a formal living room at the front for entertaining and a dream kitchen that opens to the expansive backyard. The Kitchen has been fully remodeled with new cabinets and appliances. New flooring and windows! Brand new roof!
Situated on a large lot, the outdoor space is a true blank canvas, shaded by mature trees and ready for your dream garden, pool, or play area. Inside, modern updates blend seamlessly with classic charm, creating a warm and welcoming atmosphere throughout.
Conveniently located off Charleston, you’re just minutes from shopping, dining, and recreation in the heart of Las Vegas. Don’t miss this opportunity to own a move-in ready home with room to grow in a prime location!
Situated on a large lot, the outdoor space is a true blank canvas, shaded by mature trees and ready for your dream garden, pool, or play area. Inside, modern updates blend seamlessly with classic charm, creating a warm and welcoming atmosphere throughout.
Conveniently located off Charleston, you’re just minutes from shopping, dining, and recreation in the heart of Las Vegas. Don’t miss this opportunity to own a move-in ready home with room to grow in a prime location!
Property Details
Price:
$449,900
MLS #:
2733076
Status:
Active
Beds:
4
Baths:
2
Type:
Single Family
Subtype:
SingleFamilyResidence
Subdivision:
Charleston Lewis Homes
Listed Date:
Nov 6, 2025
Finished Sq Ft:
1,802
Total Sq Ft:
1,802
Lot Size:
6,534 sqft / 0.15 acres (approx)
Year Built:
1974
Schools
Elementary School:
Adcock, O. K,Adcock, O. K
Middle School:
Garside Frank F.
High School:
Bonanza
Interior
Appliances
Disposal, Gas Range, Microwave
Bathrooms
2 Full Bathrooms
Cooling
Central Air, Electric
Flooring
Luxury Vinyl Plank
Heating
Central, Gas
Laundry Features
Electric Dryer Hookup, Main Level, Laundry Room
Exterior
Architectural Style
One Story
Association Amenities
None
Construction Materials
Frame, Stucco
Exterior Features
Private Yard
Parking Features
Garage, Private
Roof
Composition, Shingle
Financial
Taxes
$1,218
Directions
From the 95 N, take exit 80 for Jones Blvd and head South. West on Alta ***North on Vassar Lane*** Home is on Left
Map
Contact Us
Mortgage Calculator
Similar Listings Nearby

404 Vassar Lane
Las Vegas, NV

