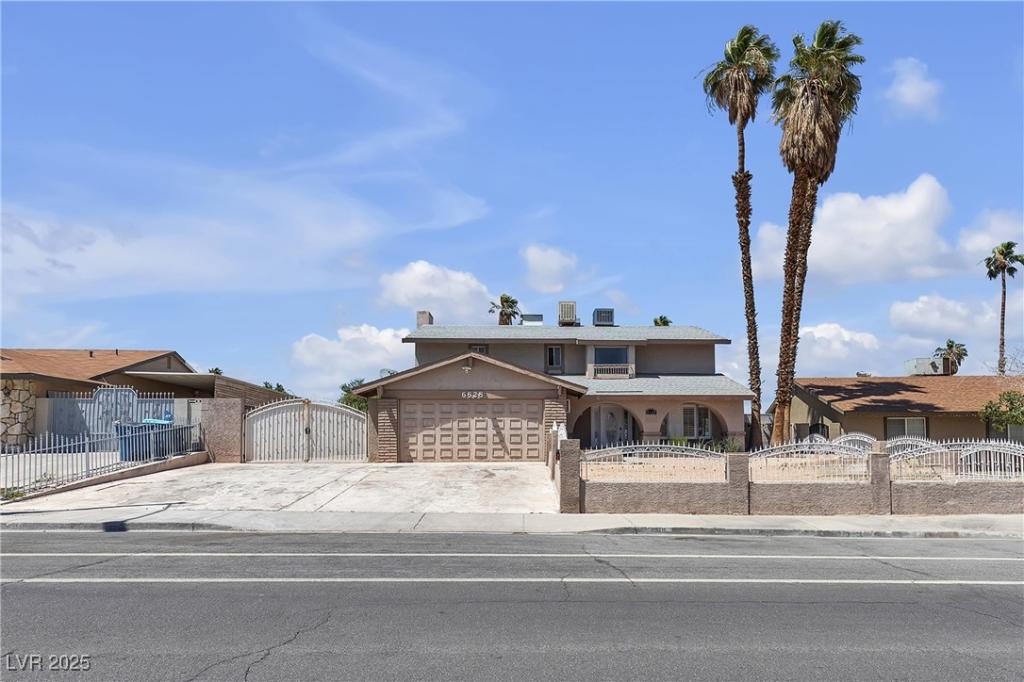Spacious 2-story home featuring 5 bedrooms and 3.5 bathrooms located in a desirable Las Vegas neighborhood with no HOA. This well-maintained property offers a functional layout with large living and dining areas, generous bedroom sizes, and great natural light throughout. Backyard is perfect for entertaining with a private pool, covered patio, and built-in BBQ island. Ample RV parking on the side of the home with easy access. The kitchen includes plenty of cabinet space and opens to the family room, ideal for gatherings.
Property Details
Price:
$555,500
MLS #:
2716834
Status:
Active
Beds:
5
Baths:
4
Type:
Single Family
Subtype:
SingleFamilyResidence
Subdivision:
Charleston Lewis Homes Amd
Listed Date:
Sep 5, 2025
Finished Sq Ft:
2,662
Total Sq Ft:
2,662
Lot Size:
8,712 sqft / 0.20 acres (approx)
Year Built:
1974
Schools
Elementary School:
Adcock, O. K,Adcock, O. K
Middle School:
Garside Frank F.
High School:
Bonanza
Interior
Appliances
Dryer, Gas Cooktop, Disposal, Gas Range, Microwave, Refrigerator, Washer
Bathrooms
2 Full Bathrooms, 1 Three Quarter Bathroom, 1 Half Bathroom
Cooling
Central Air, Electric
Fireplaces Total
1
Flooring
Laminate, Tile
Heating
Central, Gas
Laundry Features
Electric Dryer Hookup, Gas Dryer Hookup, Laundry Closet, Laundry Room
Exterior
Architectural Style
Two Story
Association Amenities
None
Construction Materials
Drywall
Exterior Features
Built In Barbecue, Barbecue, Handicap Accessible, Patio, Private Yard, Shed
Other Structures
Sheds
Parking Features
Garage, Open, Private, Rv Gated, Rv Access Parking, Rv Paved
Roof
Composition, Shingle
Security Features
Controlled Access
Financial
Taxes
$2,853
Directions
From S. Rainbow make a right on Alta, left on Lorenzi, make a right on Celeste and property will be on your left side.
Map
Contact Us
Mortgage Calculator
Similar Listings Nearby

6628 Celeste Avenue
Las Vegas, NV

