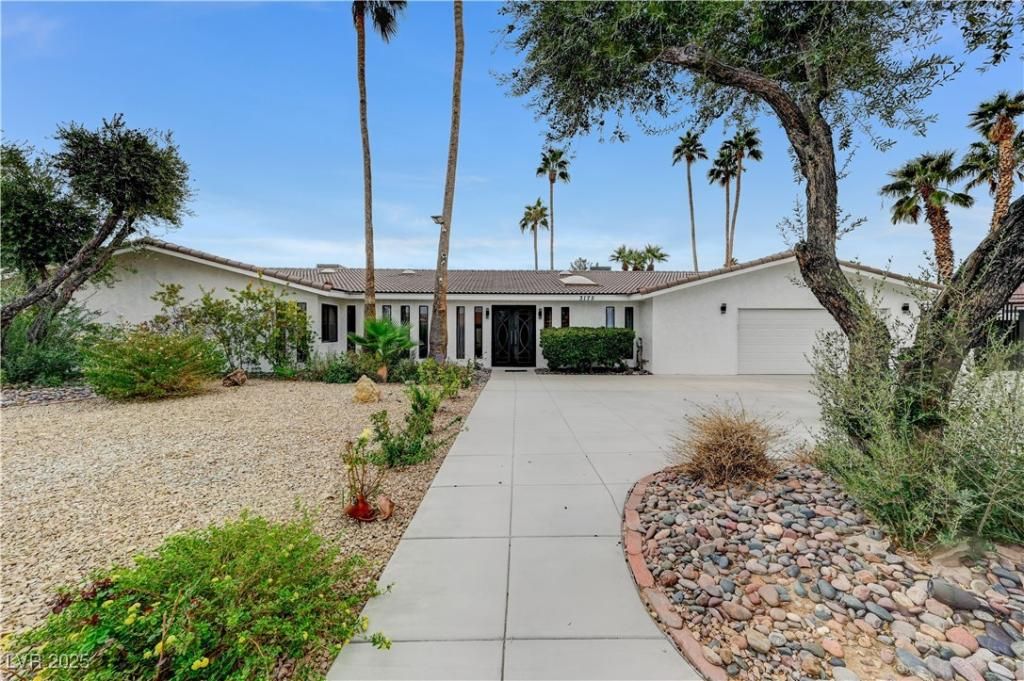Welcome to your dream home! This stunning property offers an extraordinary living experience with unparalleled upgrades and luxurious features. Nestled on a huge lot, this meticulously remodeled residence combines modern elegance with custom details, perfect for both relaxation and entertainment.
Upon entering, you will be captivated by the open and airy layout, showcasing high-end finishes throughout. The gourmet kitchen is equipped with state-of-the-art appliances and stylish cabinetry, making it an ideal space for culinary creations.
Step outside to discover your own private oasis! The immersive backyard is designed for ultimate enjoyment, featuring a heated pool and rejuvenating spa, perfect for year-round relaxation. Indulge in the luxurious dry sauna and steam room, providing a serene retreat right at home. Whether you’re entertaining guests or enjoying a quiet evening, this property offers the perfect balance of comfort and style.
Upon entering, you will be captivated by the open and airy layout, showcasing high-end finishes throughout. The gourmet kitchen is equipped with state-of-the-art appliances and stylish cabinetry, making it an ideal space for culinary creations.
Step outside to discover your own private oasis! The immersive backyard is designed for ultimate enjoyment, featuring a heated pool and rejuvenating spa, perfect for year-round relaxation. Indulge in the luxurious dry sauna and steam room, providing a serene retreat right at home. Whether you’re entertaining guests or enjoying a quiet evening, this property offers the perfect balance of comfort and style.
Property Details
Price:
$1,800,000
MLS #:
2680615
Status:
Active
Beds:
5
Baths:
5
Type:
Single Family
Subtype:
SingleFamilyResidence
Subdivision:
CHARLESTON HGTS TRACT #28B
Listed Date:
May 6, 2025
Finished Sq Ft:
4,503
Total Sq Ft:
3,869
Lot Size:
23,087 sqft / 0.69 acres (approx)
Year Built:
1977
Schools
Elementary School:
Gray, Guild R.,Gray, Guild R.
Middle School:
Guinn Kenny C.
High School:
Bonanza
Interior
Appliances
Built In Gas Oven, Double Oven, Dryer, Dishwasher, Disposal, Microwave, Refrigerator, Water Purifier, Washer
Bathrooms
5 Full Bathrooms
Cooling
Central Air, Electric
Fireplaces Total
2
Flooring
Tile
Heating
Central, Electric
Laundry Features
Gas Dryer Hookup, Main Level
Exterior
Architectural Style
One Story
Association Amenities
None
Construction Materials
Drywall
Exterior Features
Private Yard, Awnings, Sprinkler Irrigation
Parking Features
Attached, Garage, Guest, Private, Rv Gated, Rv Access Parking
Roof
Composition, Shingle
Security Features
Security System Owned
Financial
Taxes
$6,101
Directions
N on S. Torrey Pines from Desert Inn. Home is located on the west side of S. Torrey Pines in a 4 home cul-de-sac between Darby and Palmyra.
Map
Contact Us
Mortgage Calculator
Similar Listings Nearby

3175 South Torrey Pines Drive
Las Vegas, NV
LIGHTBOX-IMAGES
NOTIFY-MSG

