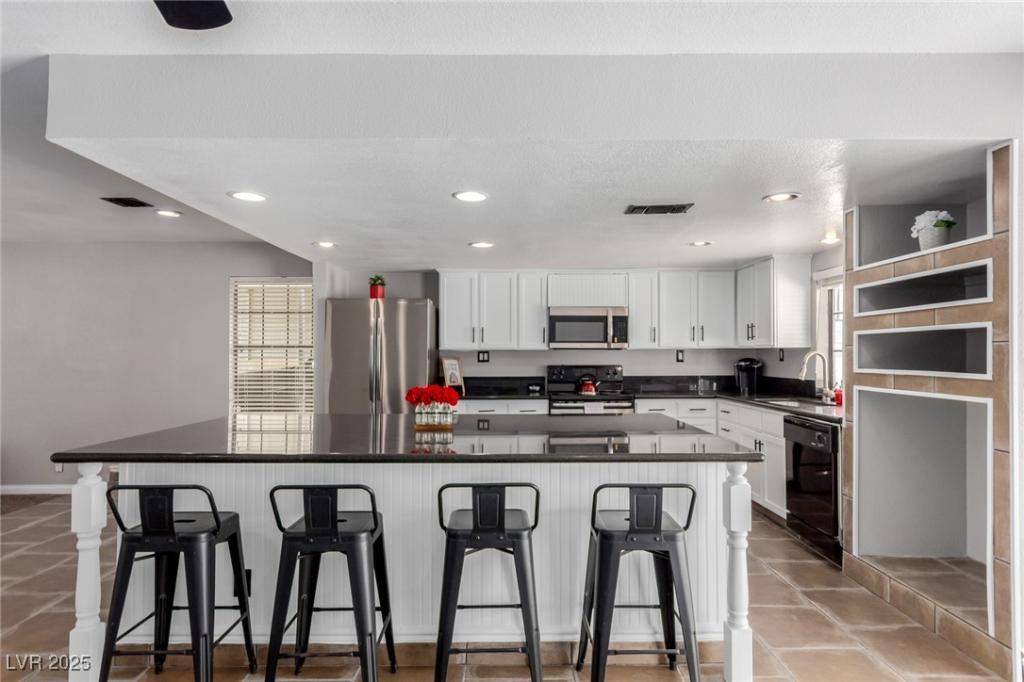Discover this ranch-style home set on an impressive 13,000+ sq. ft. lot, offering unparalleled space and versatility. The property boasts a towering 14 foot tall x 40 Long x 22 Wide carport/RV Parking with built-in lighting, capable of accommodating up to four vehicles, your boat, trailers, or RV—all with 50-amp service. You’ll also find a detached three-car garage, providing even more storage and parking options, all tucked securely behind a motorized gate.
Inside, the open floor plan is perfect for gatherings, featuring a stunning 9×5 granite kitchen island and a spacious dining area with views of the sparkling pool. This 4-bedroom, 2.5-bath home is designed for comfort and convenience.
For equestrian enthusiasts, the property is zoned for horses and includes rear access to an alley that leads directly to the community horse arena. With so much to offer, this property is a rare find that perfectly balances outdoor functionality and indoor charm. Schedule a Showing Today!
Inside, the open floor plan is perfect for gatherings, featuring a stunning 9×5 granite kitchen island and a spacious dining area with views of the sparkling pool. This 4-bedroom, 2.5-bath home is designed for comfort and convenience.
For equestrian enthusiasts, the property is zoned for horses and includes rear access to an alley that leads directly to the community horse arena. With so much to offer, this property is a rare find that perfectly balances outdoor functionality and indoor charm. Schedule a Showing Today!
Property Details
Price:
$575,000
MLS #:
2695613
Status:
Active
Beds:
4
Baths:
3
Type:
Single Family
Subtype:
SingleFamilyResidence
Subdivision:
Charleston Heights Tr #53B
Listed Date:
Jun 25, 2025
Finished Sq Ft:
2,027
Total Sq Ft:
2,027
Lot Size:
13,504 sqft / 0.31 acres (approx)
Year Built:
1979
Schools
Elementary School:
Reed, Doris M.,Reed, Doris M.
Middle School:
Molasky I
High School:
Cimarron-Memorial
Interior
Appliances
Convection Oven, Dryer, Dishwasher, Electric Range, Disposal, Microwave, Refrigerator, Washer
Bathrooms
2 Full Bathrooms, 1 Half Bathroom
Cooling
Central Air, Electric
Flooring
Carpet, Ceramic Tile, Hardwood
Heating
Central, Electric
Laundry Features
Electric Dryer Hookup, Main Level
Exterior
Architectural Style
One Story
Association Amenities
None
Construction Materials
Drywall
Exterior Features
Courtyard, Deck, Dog Run, Patio, Private Yard, Rv Hookup, Shed
Other Structures
Sheds
Parking Features
Detached Carport, Detached, Finished Garage, Garage, Garage Door Opener, Private, Rv Gated, Rv Access Parking, Rv Covered, Storage, Workshop In Garage
Roof
Composition, Flat, Shingle
Financial
HOA Fee
$42
HOA Frequency
Monthly
HOA Includes
None
HOA Name
Rancho Las Vegas
Taxes
$2,099
Directions
From 95 North Exit Cheyenne, Right East on Cheyenne to Jones Right on Jones to Paseo Montana Left on Paseo Montana Property will be on your right.
Map
Contact Us
Mortgage Calculator
Similar Listings Nearby

5905 Paseo Montana
Las Vegas, NV

