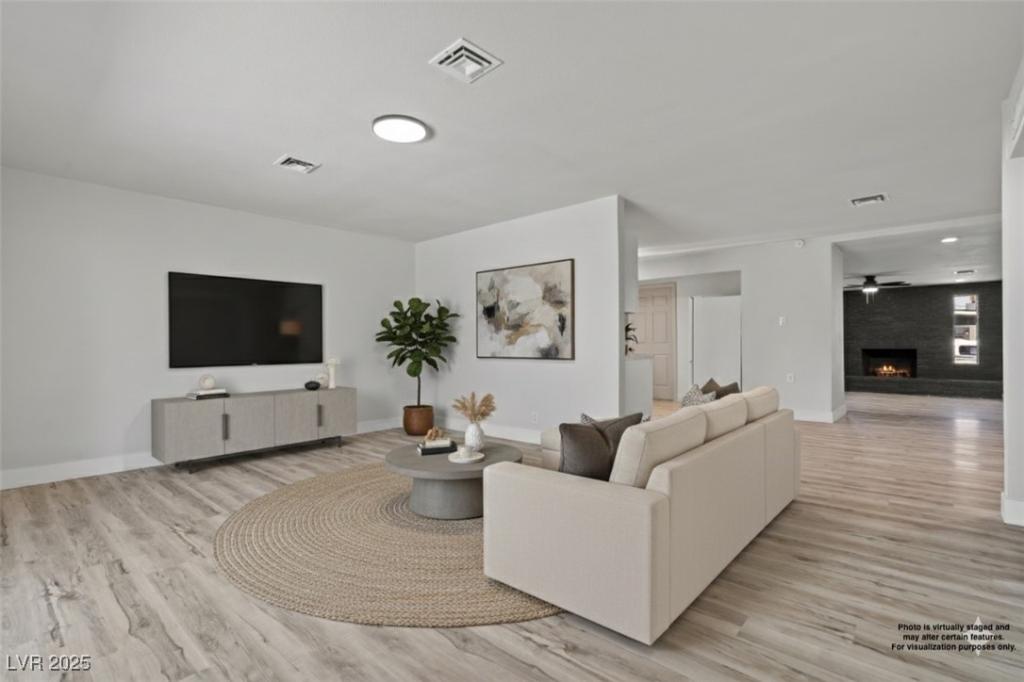GREAT VALUE! BRAND NEW HVAC! This Beautifully Remodeled 4-Bedroom, 2-Bath Home Offers an Airy Layout with Separate, Large Family and Living Rooms—Perfect for Gatherings. The Kitchen Wows with New Quartz Counters, White Shaker Cabinets, White Diamond Backsplash, Stainless Steel Oven, and Dishwasher. The Spacious Primary Suite Is Set Apart for Privacy. Select Upgraded Windows Enhance Energy Efficiency. Features Include a Wood-Burning Brick Fireplace. Enjoy the outdoors under the covered patio, plus take advantage of extra storage with the large, securable shed. Welcome Home to Style, Large Space, and No HOA!
Property Details
Price:
$440,000
MLS #:
2716421
Status:
Active
Beds:
4
Baths:
2
Type:
Single Family
Subtype:
SingleFamilyResidence
Subdivision:
Charleston Heights Tr #40B
Listed Date:
Oct 25, 2025
Finished Sq Ft:
2,236
Total Sq Ft:
2,236
Lot Size:
5,663 sqft / 0.13 acres (approx)
Year Built:
1962
Schools
Elementary School:
Adcock, O. K,Adcock, O. K
Middle School:
Garside Frank F.
High School:
Bonanza
Interior
Appliances
Dishwasher, Electric Range, Disposal, Refrigerator
Bathrooms
2 Three Quarter Bathrooms
Cooling
Central Air, Electric
Fireplaces Total
1
Flooring
Linoleum, Porcelain Tile, Tile, Vinyl
Heating
Central, Electric
Laundry Features
Electric Dryer Hookup, Main Level, Laundry Room
Exterior
Architectural Style
One Story
Association Amenities
None
Construction Materials
Frame, Stucco, Drywall
Exterior Features
Patio, Private Yard, Shed
Other Structures
Sheds
Parking Features
Open
Roof
Composition, Shingle
Financial
Taxes
$1,520
Directions
From I-11 & S Jones Blvd., Turn LEFT on Alta Dr., Turn RIGHT onto Hussey Dr., Turn LEFT onto Cromwell Ave. Property is on your Left.
Map
Contact Us
Mortgage Calculator
Similar Listings Nearby

6229 Cromwell Avenue
Las Vegas, NV

