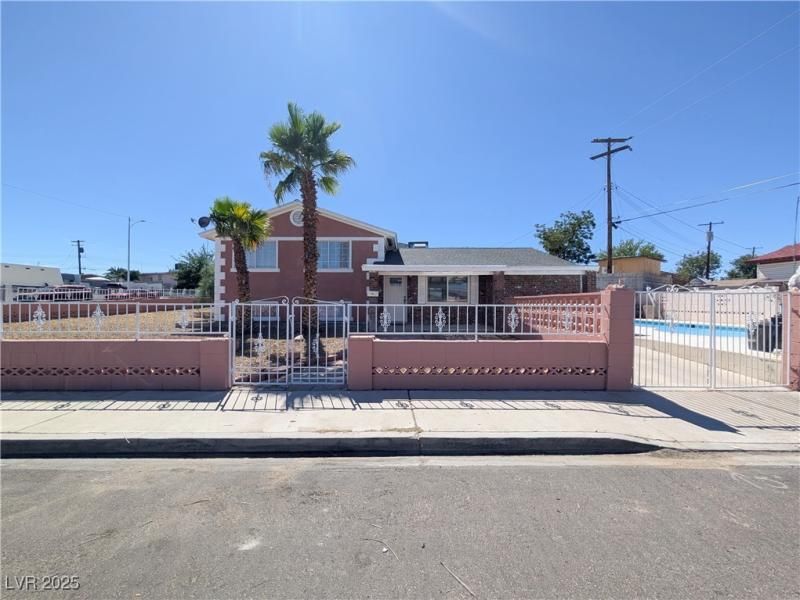This beautifully upgraded tri-level home offers rare versatility and modern living in a highly convenient location. Featuring brand-new 24×24 porcelain tile flooring throughout the first floor, a fully remodeled kitchen with new gray cabinets, quartz countertops, and stainless steel appliances. The basement includes a full kitchen and bathroom, ideal for guests, multi-generational living, or rental income. Step outside to your private backyard pool, perfect for relaxing or entertaining. Located near schools, shopping, freeway access, and local parks, this home combines comfort, flexibility, and convenience. A truly move-in ready gem with a unique layout that stands out!
Property Details
Price:
$468,000
MLS #:
2726977
Status:
Active
Beds:
4
Baths:
3
Type:
Single Family
Subtype:
SingleFamilyResidence
Subdivision:
Charleston Heights Tr #31B
Listed Date:
Oct 12, 2025
Finished Sq Ft:
2,138
Total Sq Ft:
2,138
Lot Size:
6,970 sqft / 0.16 acres (approx)
Year Built:
1962
Schools
Elementary School:
Red Rock,Red Rock
Middle School:
Greenspun
High School:
Western
Interior
Appliances
Dishwasher, Electric Range, Disposal, Microwave, Refrigerator, Washer
Bathrooms
3 Full Bathrooms
Cooling
Central Air, Electric
Fireplaces Total
1
Flooring
Hardwood, Tile
Heating
Central, Electric
Laundry Features
Electric Dryer Hookup, Laundry Room
Exterior
Architectural Style
Tri Level
Association Amenities
None
Exterior Features
None
Parking Features
Guest, Open
Roof
Composition, Shingle
Financial
Taxes
$1,433
Directions
FROM DECATUR AND ALTA, WEST ON ALTA, NORTH ON FALCON TO PROPERY.
Map
Contact Us
Mortgage Calculator
Similar Listings Nearby

228 Falcon Lane
Las Vegas, NV

