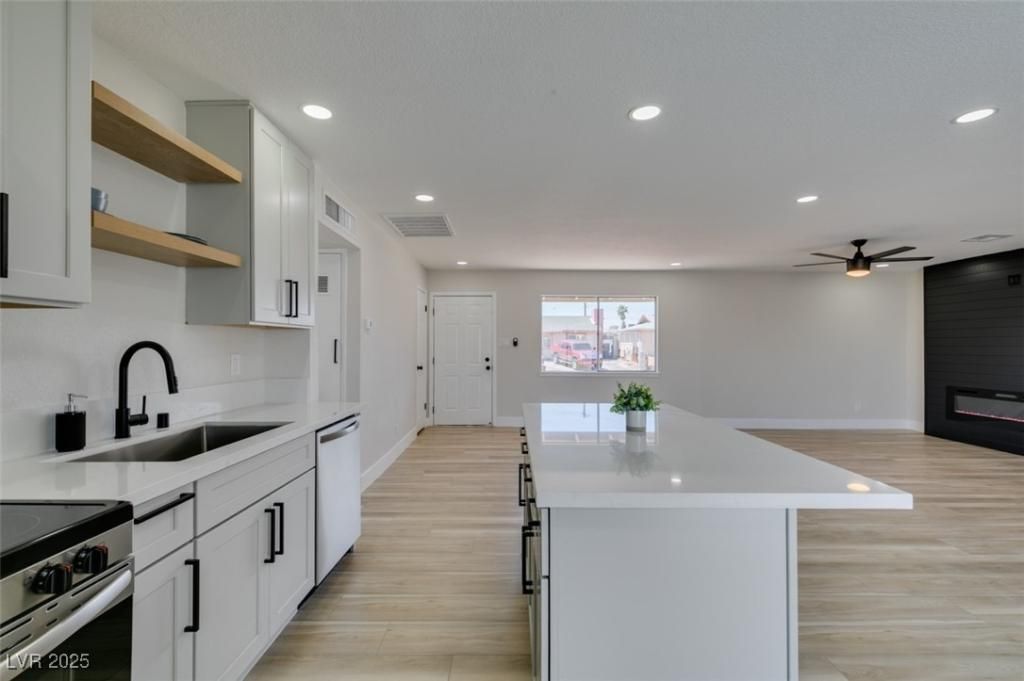Enter this stunning corner lot single story renovation to an open concept floor plan pouring in natural light. NEW Dove Grey Shaker cabinets contrasted by matte black handles. Modern Quartz countertops, stainless steel appliances, and recessed LED can lights. Both bathrooms have been remodeled top to bottom. Warm luxury vinyl plank flooring that can withstand the family parties. Freshly painted inside including upgraded 5″ baseboards. New light fixtures inside and out, kitchen & bath faucets, door handles, ceiling fans, chandeliers, toilets, light switches—everything you need to be able to simply move in and enjoy all this incredible home! Includes two RV gates for RV parking and a huge backyard—perfect for entertaining, relaxing, or future plans.
Property Details
Price:
$359,750
MLS #:
2718299
Status:
Pending
Beds:
3
Baths:
2
Type:
Single Family
Subtype:
SingleFamilyResidence
Subdivision:
Charleston Heights Tr #28A
Listed Date:
Sep 11, 2025
Finished Sq Ft:
1,321
Total Sq Ft:
1,321
Lot Size:
7,405 sqft / 0.17 acres (approx)
Year Built:
1962
Schools
Elementary School:
Warren, Rose,Warren, Rose
Middle School:
Garside Frank F.
High School:
Bonanza
Interior
Appliances
Dishwasher, Disposal, Gas Range, Microwave
Bathrooms
2 Full Bathrooms
Cooling
Central Air, Electric
Fireplaces Total
1
Flooring
Carpet, Luxury Vinyl Plank
Heating
Central, Gas
Laundry Features
Gas Dryer Hookup, Laundry Room
Exterior
Architectural Style
One Story
Association Amenities
None
Exterior Features
None
Parking Features
Attached, Garage, Open, Rv Gated, Rv Access Parking, Rv Paved
Roof
Composition, Shingle
Financial
Taxes
$723
Directions
From 95 & Jones, North on Jones, West on Fawn
Map
Contact Us
Mortgage Calculator
Similar Listings Nearby

6100 Fawn Circle
Las Vegas, NV

