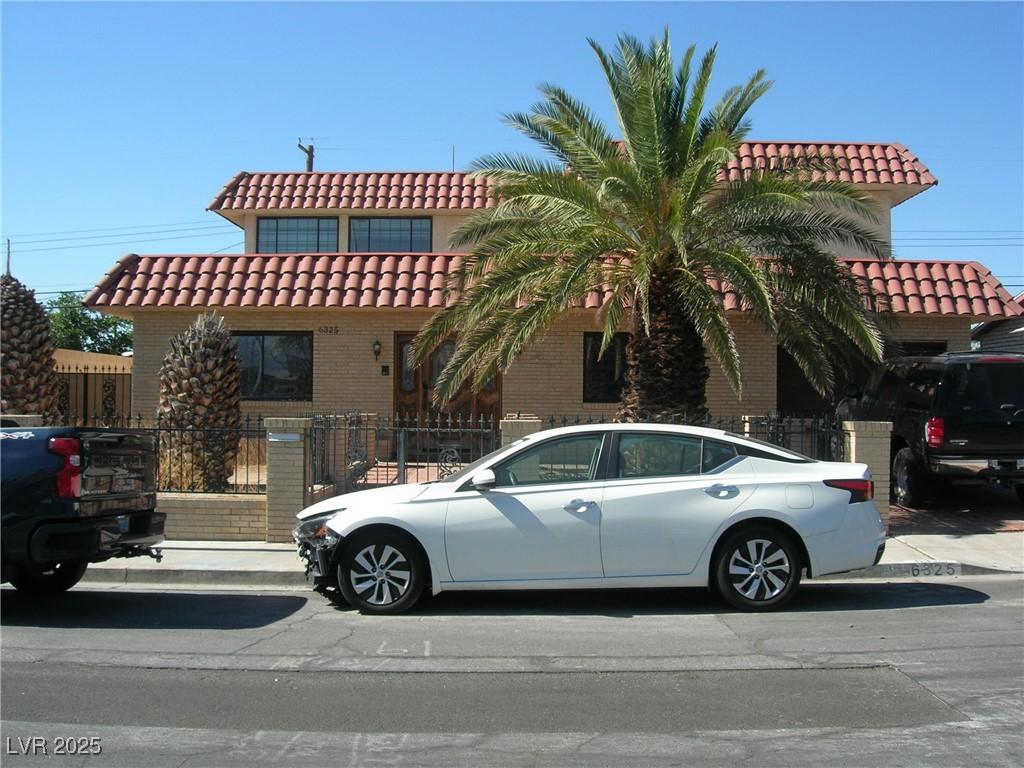UNIQUE!! CUSTOM HOME. CENTRAL LOCATION. RENOVATED HOME WITH MANY UPGRADES. MANY WOOD BUILT INS. MAIN BEDROOM HAS BAR, GYM AND LARGE DRESSING AREA. LARGE SUNROOM WITH SAUNA AND SPA.
Property Details
Price:
$565,900
MLS #:
2697031
Status:
Active
Beds:
3
Baths:
4
Type:
Single Family
Subtype:
SingleFamilyResidence
Subdivision:
Charleston Heights Tr #22
Listed Date:
Jun 30, 2025
Finished Sq Ft:
3,759
Total Sq Ft:
3,759
Lot Size:
6,098 sqft / 0.14 acres (approx)
Year Built:
1982
Schools
Elementary School:
Warren, Rose,Warren, Rose
Middle School:
Garside Frank F.
High School:
Bonanza
Interior
Appliances
Dryer, Gas Cooktop, Disposal, Refrigerator, Washer
Bathrooms
3 Full Bathrooms, 1 Three Quarter Bathroom
Cooling
Central Air, Electric, Two Units
Fireplaces Total
1
Flooring
Brick, Ceramic Tile
Heating
Central, Gas
Laundry Features
Gas Dryer Hookup, Upper Level
Exterior
Architectural Style
Two Story
Association Amenities
Spa Hot Tub
Exterior Features
None
Parking Features
Attached, Garage, Private, Rv Potential, Rv Access Parking, Guest
Roof
Tile
Security Features
Prewired, Security System Owned, Security System
Financial
Taxes
$3,068
Directions
FROM CHARLESTON NORTH ON TORREY PINES TO BURGUNDY WAY RIGHT, HOUSE ON RIGHT.
Map
Contact Us
Mortgage Calculator
Similar Listings Nearby

6325 Burgundy Way
Las Vegas, NV

