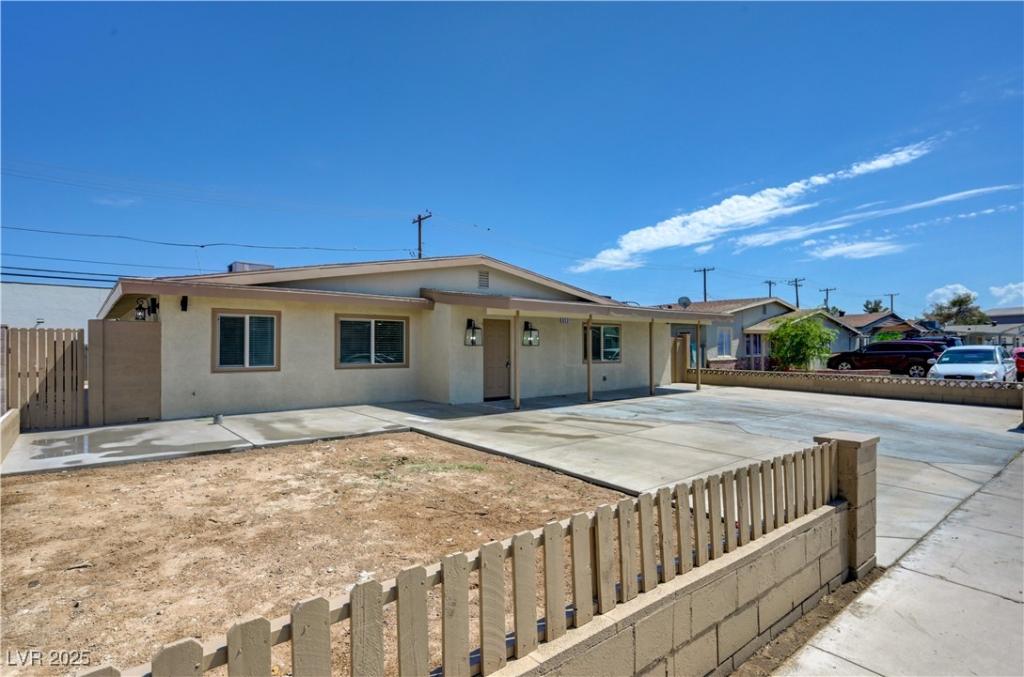Welcome home to this fully renovated open floor plan that feels just like new! Boasting 5 spacious bedrooms & 5 full bathrooms, this 6,098 sq ft property offers ample room for comfort and luxury living. Featuring 3 master bedrooms, all with their own bathrooms and walk-in closets. The open-concept living room and kitchen combo is perfect for entertaining, featuring a modern kitchen island, stylish lighting fixtures, and plenty of natural light throughout. ALL NEW Fixtures, ceiling fans, vanities, bathrooms, floors, plumbing, electrical, AC system, appliances,
& more throughout. with a walk-through laundry area in the hallway. Outside, enjoy a newly landscaped yard, a cemented walkway, & a storage room with electricity in the backyard for extra space. Conveniently located near schools and local amenities, this home is a must-see! Backyard storage room with AC & flooring. 3D tour available. All new appliances & 1 Yr warranty included ( Fridge, dishwasher, washer, & dryer. )
& more throughout. with a walk-through laundry area in the hallway. Outside, enjoy a newly landscaped yard, a cemented walkway, & a storage room with electricity in the backyard for extra space. Conveniently located near schools and local amenities, this home is a must-see! Backyard storage room with AC & flooring. 3D tour available. All new appliances & 1 Yr warranty included ( Fridge, dishwasher, washer, & dryer. )
Property Details
Price:
$500,000
MLS #:
2717380
Status:
Active
Beds:
5
Baths:
5
Type:
Single Family
Subtype:
SingleFamilyResidence
Subdivision:
Charleston Heights Tr #1
Listed Date:
Sep 9, 2025
Finished Sq Ft:
1,990
Total Sq Ft:
1,990
Lot Size:
6,098 sqft / 0.14 acres (approx)
Year Built:
1955
Schools
Elementary School:
Griffith,Griffith
Middle School:
Hyde Park
High School:
Western
Interior
Appliances
Dryer, Disposal, Gas Range, Microwave, Refrigerator, Washer
Bathrooms
5 Full Bathrooms
Cooling
Central Air, Electric
Flooring
Hardwood, Laminate, Tile
Heating
Central, Gas
Laundry Features
Main Level
Exterior
Architectural Style
One Story
Association Amenities
None
Construction Materials
Drywall
Exterior Features
Private Yard
Parking Features
Open
Roof
Composition, Pitched, Shingle
Financial
Taxes
$1,045
Directions
95 N, Exit Decatur, S on Decatur, W on Alta, S on Brush Street
Map
Contact Us
Mortgage Calculator
Similar Listings Nearby

612 Brush Street
Las Vegas, NV

