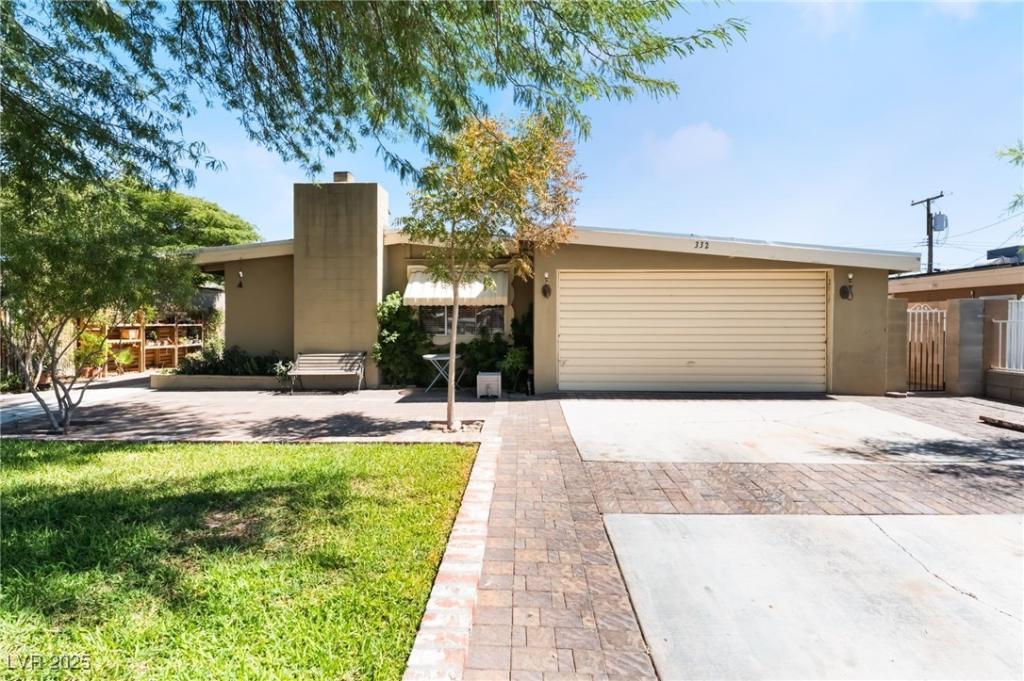Welcome to this inviting 3-bedroom, 2-bath home that blends warmth, charm, and functionality. From the moment you arrive, you’ll be greeted by a grand shade tree and beautifully paved entrance framed with lush landscaping—setting the perfect first impression.
Step inside to discover a cozy living space highlighted by a stunning wood-burning fireplace and gorgeous stained ceiling beams, adding warmth and character throughout. The kitchen boasts elegant granite countertops, perfect for everyday living and entertaining.
With three spacious bedrooms and two full baths, there’s plenty of room to relax and unwind. Whether you’re gathering with loved ones by the fire or enjoying the peaceful outdoor surroundings, this home offers comfort at every turn.
If you’ve been searching for a home with a welcoming feel and timeless details, this is the one you’ve been waiting for.
Step inside to discover a cozy living space highlighted by a stunning wood-burning fireplace and gorgeous stained ceiling beams, adding warmth and character throughout. The kitchen boasts elegant granite countertops, perfect for everyday living and entertaining.
With three spacious bedrooms and two full baths, there’s plenty of room to relax and unwind. Whether you’re gathering with loved ones by the fire or enjoying the peaceful outdoor surroundings, this home offers comfort at every turn.
If you’ve been searching for a home with a welcoming feel and timeless details, this is the one you’ve been waiting for.
Property Details
Price:
$365,000
MLS #:
2719798
Status:
Pending
Beds:
3
Baths:
2
Type:
Single Family
Subtype:
SingleFamilyResidence
Subdivision:
Charleston Heights Tr #06B
Listed Date:
Sep 17, 2025
Finished Sq Ft:
1,166
Total Sq Ft:
1,166
Lot Size:
6,098 sqft / 0.14 acres (approx)
Year Built:
1960
Schools
Elementary School:
Red Rock,Red Rock
Middle School:
Garrett Elton M.
High School:
Western
Interior
Appliances
Dryer, Electric Range, Electric Water Heater, Disposal, Refrigerator, Washer
Bathrooms
2 Full Bathrooms
Cooling
Central Air, Electric
Fireplaces Total
1
Flooring
Carpet, Tile
Heating
Central, Electric
Laundry Features
Electric Dryer Hookup, In Garage
Exterior
Architectural Style
One Story
Association Amenities
None
Exterior Features
Courtyard, Patio, Private Yard
Parking Features
Attached, Garage, Private
Roof
Composition, Shingle
Financial
Taxes
$927
Directions
US 95 & JONES, (S) JONES, (E) ALTA, (N) MALLARD, HOME IS ON THE RIGHT
Map
Contact Us
Mortgage Calculator
Similar Listings Nearby

332 South Mallard Street
Las Vegas, NV

