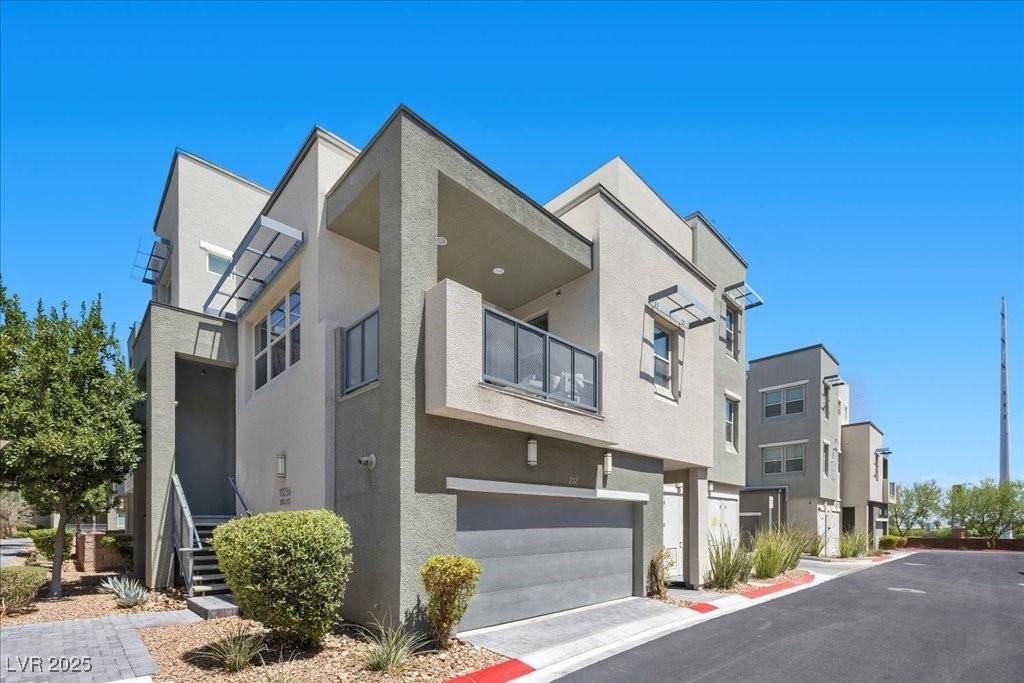? LOCATION, LOCATION, LOCATION! ?
Live where resort-style comfort meets vibrant city living—in the heart of Summerlin!
Welcome to 11236 Rainbow Peak #211, a stunning 2-bed, 2-bath condo offering luxury, convenience, and a maintenance-free lifestyle in one of Las Vegas’ most sought-after gated communities.
?? Spacious open layout
?? 2-car tandem garage
?? Resort-style amenities: Clubhouse, 2 sparkling pools, relaxing spas, fitness center, BBQ area, and fun monthly events!
All just steps from Downtown Summerlin—walk to the Golden Knights practice arena, Red Rock Resort, Las Vegas Ballpark, and top-tier shopping, dining, and entertainment.
Don’t miss your chance to live where everything happens—schedule your tour today!
Live where resort-style comfort meets vibrant city living—in the heart of Summerlin!
Welcome to 11236 Rainbow Peak #211, a stunning 2-bed, 2-bath condo offering luxury, convenience, and a maintenance-free lifestyle in one of Las Vegas’ most sought-after gated communities.
?? Spacious open layout
?? 2-car tandem garage
?? Resort-style amenities: Clubhouse, 2 sparkling pools, relaxing spas, fitness center, BBQ area, and fun monthly events!
All just steps from Downtown Summerlin—walk to the Golden Knights practice arena, Red Rock Resort, Las Vegas Ballpark, and top-tier shopping, dining, and entertainment.
Don’t miss your chance to live where everything happens—schedule your tour today!
Property Details
Price:
$389,000
MLS #:
2710600
Status:
Active
Beds:
2
Baths:
2
Type:
Condo
Subtype:
Condominium
Subdivision:
Charleston & 215 Aka Affinity
Listed Date:
Aug 17, 2025
Finished Sq Ft:
1,125
Total Sq Ft:
1,125
Lot Size:
17,425 sqft / 0.40 acres (approx)
Year Built:
2017
Schools
Elementary School:
Goolsby, Judy & John,Goolsby, Judy & John
Middle School:
Rogich Sig
High School:
Palo Verde
Interior
Appliances
Dryer, Dishwasher, Disposal, Gas Range, Microwave, Refrigerator, Washer
Bathrooms
1 Three Quarter Bathroom, 1 Half Bathroom
Cooling
Central Air, Electric
Flooring
Carpet
Heating
Central, Gas
Laundry Features
Gas Dryer Hookup, Upper Level
Exterior
Architectural Style
Three Story
Association Amenities
Clubhouse, Fitness Center, Barbecue, Pool, Spa Hot Tub
Community Features
Pool
Exterior Features
Balcony
Parking Features
Attached, Garage, Garage Door Opener, Private
Roof
Tile
Security Features
Gated Community
Financial
HOA Fee
$111
HOA Fee 2
$224
HOA Frequency
Monthly
HOA Includes
CommonAreas,MaintenanceGrounds,Taxes
HOA Name
AFFINITY
Taxes
$3,073
Directions
From Charleston and 215, exit W on Charleston, S on Plaza Center, W on Allerton Park, S on Envoque, E on
Gravitation, N on Idyllic, N on Kindred, E on Rainbow Peak
Map
Contact Us
Mortgage Calculator
Similar Listings Nearby

11236 Rainbow Peak Avenue 211
Las Vegas, NV

