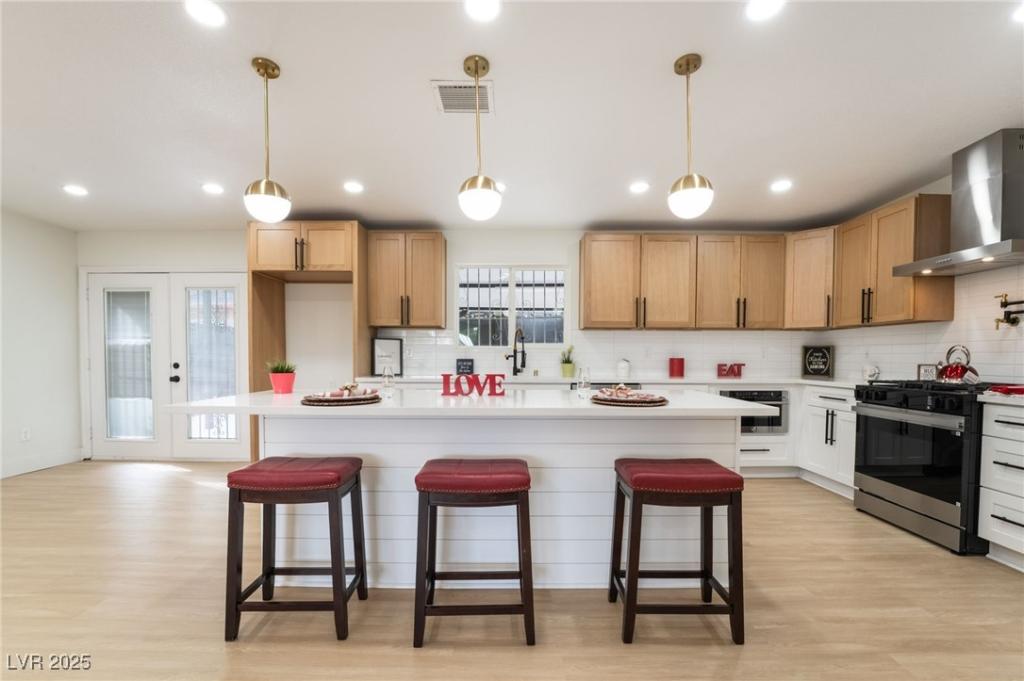Welcome to this fully upgraded property featuring 4 beds and 3 baths, perfect for modern living. The main house offers 3 bedrooms and 2 baths. A beautiful attached 1 bedroom casita, perfect for multigenerational living, or rental income, or a private guest suite. The kitchen in the main house is a chef’s dream with sleek quartz countertops, stainless steel appliances, and elegant Oak & white shaker cabinets with soft-closing technology. Freshly painted, the house is adorned with 5.5-inch baseboards and durable vinyl flooring (LVP) throughout. Our remodeled bathrooms feature new custom tile showers, adding a touch of luxury to your daily routine. step outside backyard with a patio cover, Every detail of this home has been meticulously upgraded to provide comfort and style, making it an exceptional find. Don’t let your buyers
miss out on this fully renovated home as it won’t last long! WELCOME HOME!*NO HOA!!!!! and Solar is PAID OFF!
miss out on this fully renovated home as it won’t last long! WELCOME HOME!*NO HOA!!!!! and Solar is PAID OFF!
Property Details
Price:
$475,000
MLS #:
2690555
Status:
Pending
Beds:
4
Baths:
3
Type:
Single Family
Subtype:
SingleFamilyResidence
Subdivision:
Chaparral Ridge
Listed Date:
Jun 15, 2025
Finished Sq Ft:
1,985
Total Sq Ft:
1,985
Lot Size:
6,534 sqft / 0.15 acres (approx)
Year Built:
1975
Schools
Elementary School:
Reid, Harry,Reid, Harry
Middle School:
Woodbury C. W.
High School:
Chaparral
Interior
Appliances
Dishwasher, Disposal, Gas Range, Microwave
Bathrooms
3 Full Bathrooms
Cooling
Central Air, Electric
Fireplaces Total
1
Flooring
Luxury Vinyl Plank
Heating
Central, Gas
Laundry Features
Electric Dryer Hookup, Gas Dryer Hookup, Main Level, Laundry Room
Exterior
Architectural Style
One Story
Association Amenities
None
Exterior Features
Patio
Parking Features
Open
Roof
Asphalt, Composition, Shingle
Financial
Taxes
$1,174
Directions
Follow signs for I-515/US-93/US-95 S and merge onto US-95 S Continue onto I-515 S/US-95 S, Use the 2nd from the right lane to take exit 70 for Boulder Highway, follow signs for Henderson/Phoenix/Needles, turn onto NV-582 S, Turn right onto E Desert Inn Rd, Turn left onto Backstage Blvd Turn left onto E Twain Ave.
Map
Contact Us
Mortgage Calculator
Similar Listings Nearby

4237 East Twain Avenue
Las Vegas, NV
LIGHTBOX-IMAGES
NOTIFY-MSG

