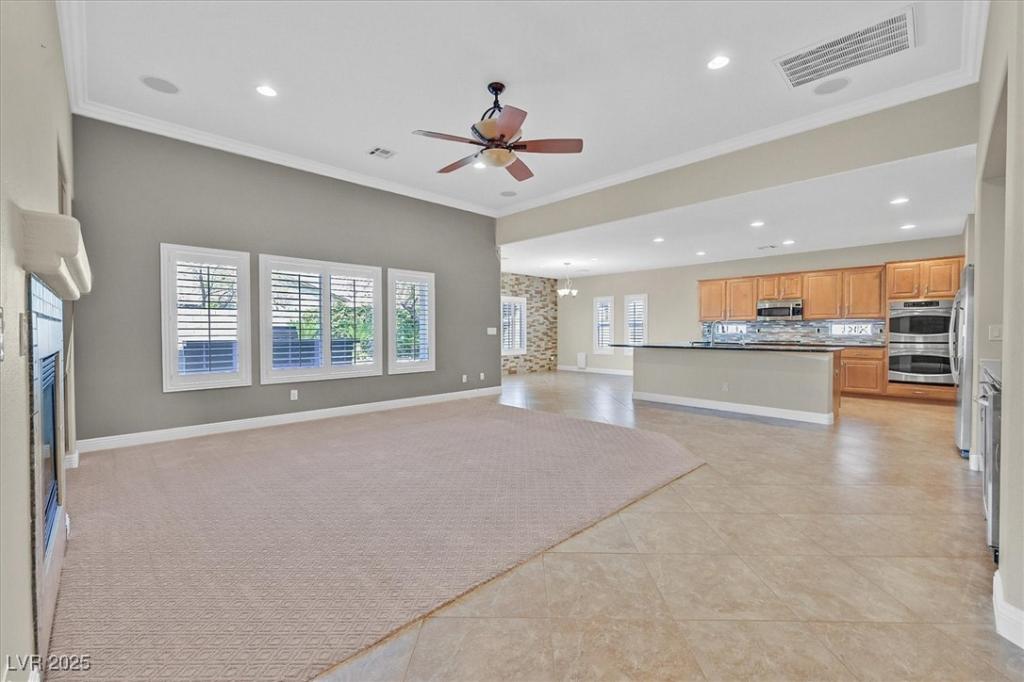This beautiful 3-bedroom, 3-bath open-concept home is designed with comfort, style in mind. Entering you’ll walk in to a large family room with beautiful plantation shutters that are all throughout the home. The spacious kitchen boasts stainless steel appliances, a walk-in pantry, and a huge granite island, perfect for the modern cook. The generous sized master suite features a walk-in closet with built-in shelving and a private door leading to the backyard. The backyard is a true oasis with artificial turf, an outdoor kitchen, and a built-in fire pit, creating the perfect setting for outdoor relaxation and entertaining. The washer/dryer and wine refrigerator stay, making this home truly move-in ready. The 3-car garage includes a mini split, ideal for keeping the space comfortable year-round.
Property Details
Price:
$575,000
MLS #:
2719556
Status:
Pending
Beds:
3
Baths:
3
Type:
Single Family
Subtype:
SingleFamilyResidence
Subdivision:
Centennial-Jones
Listed Date:
Sep 16, 2025
Finished Sq Ft:
2,136
Total Sq Ft:
2,136
Lot Size:
7,405 sqft / 0.17 acres (approx)
Year Built:
2008
Schools
Elementary School:
Carl, Kay,Carl, Kay
Middle School:
Saville Anthony
High School:
Shadow Ridge
Interior
Appliances
Dryer, Dishwasher, Gas Cooktop, Disposal, Microwave, Refrigerator, Wine Refrigerator, Washer
Bathrooms
2 Full Bathrooms, 1 Three Quarter Bathroom
Cooling
Central Air, Electric
Flooring
Carpet, Tile
Heating
Central, Gas, Multiple Heating Units
Laundry Features
Cabinets, Gas Dryer Hookup, Laundry Room, Sink
Exterior
Architectural Style
One Story
Association Amenities
Gated, Park
Exterior Features
Built In Barbecue, Barbecue, Patio, Private Yard, Sprinkler Irrigation
Parking Features
Attached, Garage, Garage Door Opener, Inside Entrance, Private, Shelves
Roof
Tile
Security Features
Gated Community
Financial
HOA Fee
$90
HOA Frequency
Monthly
HOA Includes
AssociationManagement,MaintenanceGrounds
HOA Name
Carson Ranch
Taxes
$2,432
Directions
Starting on I-215E, exit onto Jones (Exit 40). Left onto Jones heading North. Right onto W Eastland Ranch Ave. – go through gate. Right onto Collingsworth St. Left onto McLennan Ranch Ave. Property is on the Left: 5840 McLennan Ranch Ave.
Map
Contact Us
Mortgage Calculator
Similar Listings Nearby

5840 McLennan Ranch Avenue
Las Vegas, NV

