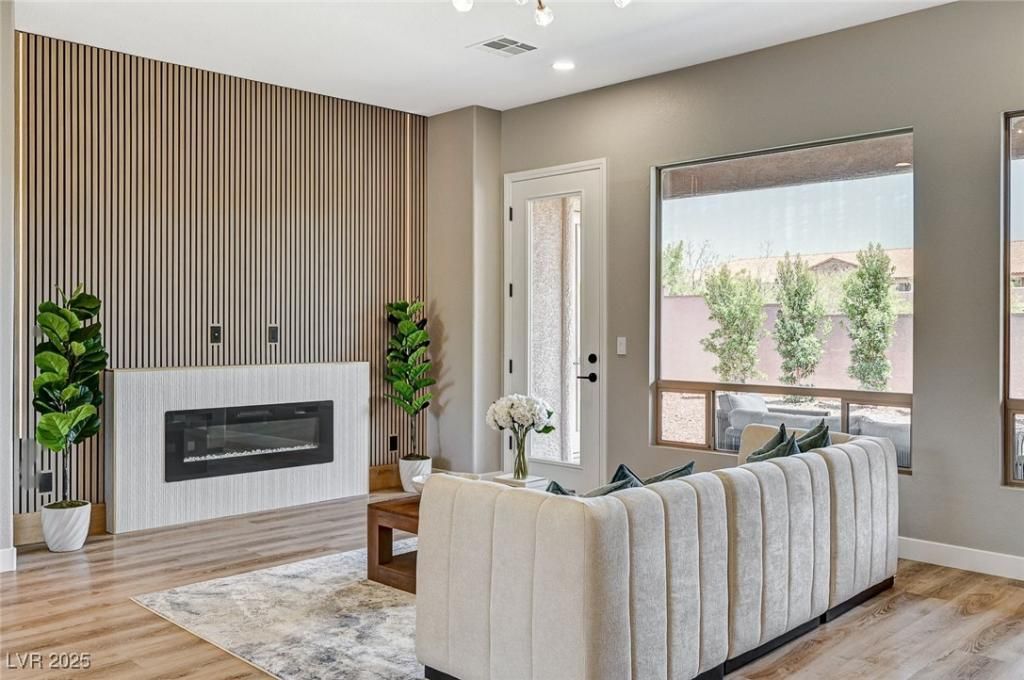Stunning fully renovated single-story home in a gated, all single-story Summerlin community, minutes from Downtown Summerlin, Whole Foods, dining and entertainment. This thoughtful layout includes two separate wings and dual garages (2-car + separate 1-car with private entrance), offering flexible living, guest quarters, potential dual primaries, or private workspace. With soaring 10 ft ceilings and brand-new luxury finishes throughout, the home feels bright, open, and refined. The kitchen features new cabinetry, waterfall island, full quartz backsplash, and all-new appliances—Smart Samsung fridge with grocery ordering, recipes, and YouTube streaming, plus a custom built-in microwave that doubles as an air fryer. The spa-like primary bath boasts a large walk-in shower tiled to the ceiling with custom frameless glass. The backyard offers mature Japanese blueberry trees, lush turf, and a covered patio. Furnishings may also be purchased separately. Don’t miss this beautiful turn-key gem!
Property Details
Price:
$724,800
MLS #:
2696620
Status:
Pending
Beds:
3
Baths:
2
Type:
Single Family
Subtype:
SingleFamilyResidence
Subdivision:
Castlewood At Summerlin
Listed Date:
Jun 28, 2025
Finished Sq Ft:
1,856
Total Sq Ft:
1,856
Lot Size:
6,534 sqft / 0.15 acres (approx)
Year Built:
2001
Schools
Elementary School:
Goolsby, Judy & John,Goolsby, Judy & John
Middle School:
Fertitta Frank & Victoria
High School:
Palo Verde
Interior
Appliances
Energy Star Qualified Appliances, Gas Cooktop, Disposal, Microwave, Refrigerator, Water Softener Owned
Bathrooms
2 Full Bathrooms
Cooling
Central Air, Electric, Two Units
Fireplaces Total
1
Flooring
Luxury Vinyl Plank
Heating
Central, Gas
Laundry Features
Gas Dryer Hookup, Main Level, Laundry Room
Exterior
Architectural Style
One Story
Association Amenities
Gated, Park
Exterior Features
Patio, Private Yard, Sprinkler Irrigation
Parking Features
Attached, Garage, Inside Entrance, Private
Roof
Tile
Financial
HOA Fee
$65
HOA Fee 2
$178
HOA Frequency
Monthly
HOA Includes
Security
HOA Name
Summerlin South
Taxes
$3,108
Directions
From Desert Inn & Town Center head North on Town Center. Left on Havenwood. Left on Ashton Hall. Left on Arundel. Right on Squire.
Map
Contact Us
Mortgage Calculator
Similar Listings Nearby

3218 Squire Street
Las Vegas, NV
LIGHTBOX-IMAGES
NOTIFY-MSG

