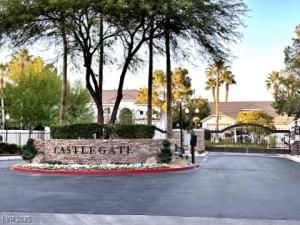MOTIVATED SELLER!! Located in exclusive Castle Gate Estates! This 3670 sq ft. this home has 4 bedrooms and 5 baths! The primary suite has coffered ceiling, seating with fireplace, custom closet w/island, with shower and jacuzzi tub! Beautiful remote courtyard fountain! Vaulted ceilings and tall windows allow for a ton of natural light and custom window coverings throughout! The spiral staircase with open upper balcony boasts great views of the entire home and of the amazing skyscape through the large picture window! The kitchen has solid granite countertops, a center island, double oven, refrigerator, gas range with hood and tons of storage! Separate laundry room entry! Backyard has grass, mature trees with two patios! A grand entryway, formal living room, family room with a cozy 2nd fireplace, kitchen, formal dining room, built-in library/office topped off with a private 392 sqft. casita studio with 3/4 bath, WOW! It also has a 3-car garage and a large drive makes for lots of parking!
Property Details
Price:
$999,999
MLS #:
2727582
Status:
Active
Beds:
4
Baths:
5
Type:
Single Family
Subtype:
SingleFamilyResidence
Subdivision:
CASTLE GATE
Listed Date:
Oct 17, 2025
Finished Sq Ft:
3,670
Total Sq Ft:
3,670
Year Built:
1998
Schools
Elementary School:
Derfelt, Herbert A.,Derfelt, Herbert A.
Middle School:
Johnson Walter
High School:
Bonanza
Interior
Appliances
Built In Electric Oven, Double Oven, Dryer, Disposal, Gas Range, Microwave, Refrigerator, Water Heater, Washer
Bathrooms
2 Full Bathrooms, 3 Three Quarter Bathrooms
Cooling
Attic Fan, Central Air, Gas, Two Units
Fireplaces Total
2
Flooring
Carpet, Tile
Heating
Central, Gas, Multiple Heating Units
Laundry Features
Cabinets, Electric Dryer Hookup, Gas Dryer Hookup, Main Level, Laundry Room, Sink
Exterior
Architectural Style
Two Story
Association Amenities
Gated, Jogging Path
Construction Materials
Frame, Stucco
Exterior Features
Balcony, Courtyard, Patio, Private Yard, Water Feature
Other Structures
Guest House
Parking Features
Attached, Garage, Garage Door Opener, Private
Roof
Tile
Security Features
Gated Community
Financial
HOA Fee
$112
HOA Frequency
Monthly
HOA Includes
MaintenanceGrounds,Security
HOA Name
Sierra Community Man
Taxes
$4,719
Directions
When appointment is scheduled, you will be given a visitor code to get into the gate. Front gate to home will be unlocked and the keybox is on the front door. It contains a key to the house, gate and the casita. There is a remote control on the glass rack in the kitchen that operates the fountain in the courtyard.
Map
Contact Us
Mortgage Calculator
Similar Listings Nearby

1400 Kingdom Street
Las Vegas, NV

