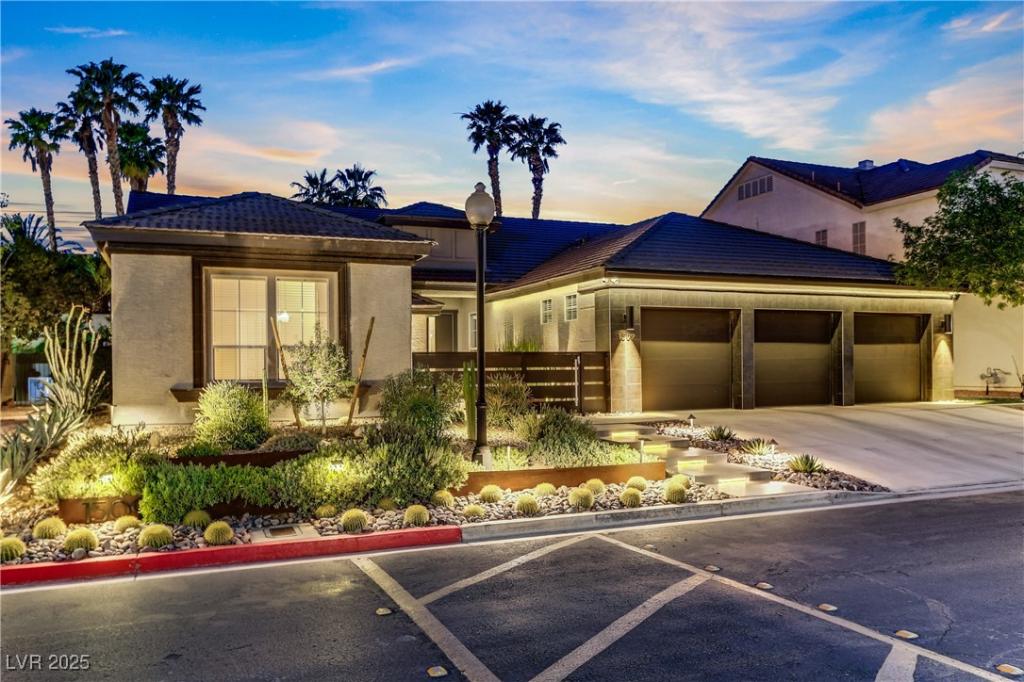Welcome to this stunning home in Castlegate, where modern design meets refined comfort. The exterior boasts a sleek elevation, tile accents, gated courtyard, tiled entry steps, & low-maintenance desert landscaping with smart lighting controls. Inside, enjoy engineered hardwood floors, smart home features, built-in surround sound, a projector, & 150” motorized screen. The chef’s kitchen offers custom cabinets, quartzite counters, double ovens, a massive island, Miele coffee maker, & enormous built in Electrolux fridge. The dining area includes a gas fireplace, beverage & wine fridges, & mini bar. Retreat to the backyard oasis with a heated pool, waterfall, covered patio, outdoor kitchen, gas fireplace, & climate-controlled rolling shades. Bedrooms feature custom closets & stylish details, while the primary suite offers a spa-like bath & private patio access. A finished & cooled garage with epoxy floors, smart storage completes this exceptional home. Detailed list of features attached .
Property Details
Price:
$1,290,000
MLS #:
2692048
Status:
Pending
Beds:
3
Baths:
3
Type:
Single Family
Subtype:
SingleFamilyResidence
Subdivision:
Castle Gate-Phase 2
Listed Date:
Jun 19, 2025
Finished Sq Ft:
2,770
Total Sq Ft:
2,770
Lot Size:
9,583 sqft / 0.22 acres (approx)
Year Built:
1996
Schools
Elementary School:
Derfelt, Herbert A.,Derfelt, Herbert A.
Middle School:
Johnson Walter
High School:
Bonanza
Interior
Appliances
Built In Gas Oven, Double Oven, Dryer, Dishwasher, Gas Cooktop, Disposal, Microwave, Refrigerator, Water Heater, Wine Refrigerator, Washer
Bathrooms
2 Full Bathrooms, 1 Half Bathroom
Cooling
Central Air, Electric, Two Units
Fireplaces Total
1
Flooring
Ceramic Tile, Hardwood
Heating
Central, Gas, Multiple Heating Units
Laundry Features
Cabinets, Gas Dryer Hookup, Main Level, Laundry Room, Sink
Exterior
Architectural Style
One Story
Association Amenities
Gated
Construction Materials
Drywall
Exterior Features
Built In Barbecue, Barbecue, Courtyard, Exterior Steps, Porch, Patio, Private Yard
Parking Features
Air Conditioned Garage, Finished Garage, Garage, Garage Door Opener, Inside Entrance, Private
Roof
Slate, Tile
Security Features
Gated Community
Financial
HOA Fee
$110
HOA Frequency
Monthly
HOA Name
Castle Gate
Taxes
$4,319
Directions
From US 95 and Summerlin Pkwy Take Summerlin Pkwy to Buffalo exit Buffalo, go left on Buffalo, Right on Oakey, Right on Valadez, Left on Gothic Right on Winslow home is on the left
Map
Contact Us
Mortgage Calculator
Similar Listings Nearby

1509 Winslow Street
Las Vegas, NV
LIGHTBOX-IMAGES
NOTIFY-MSG

