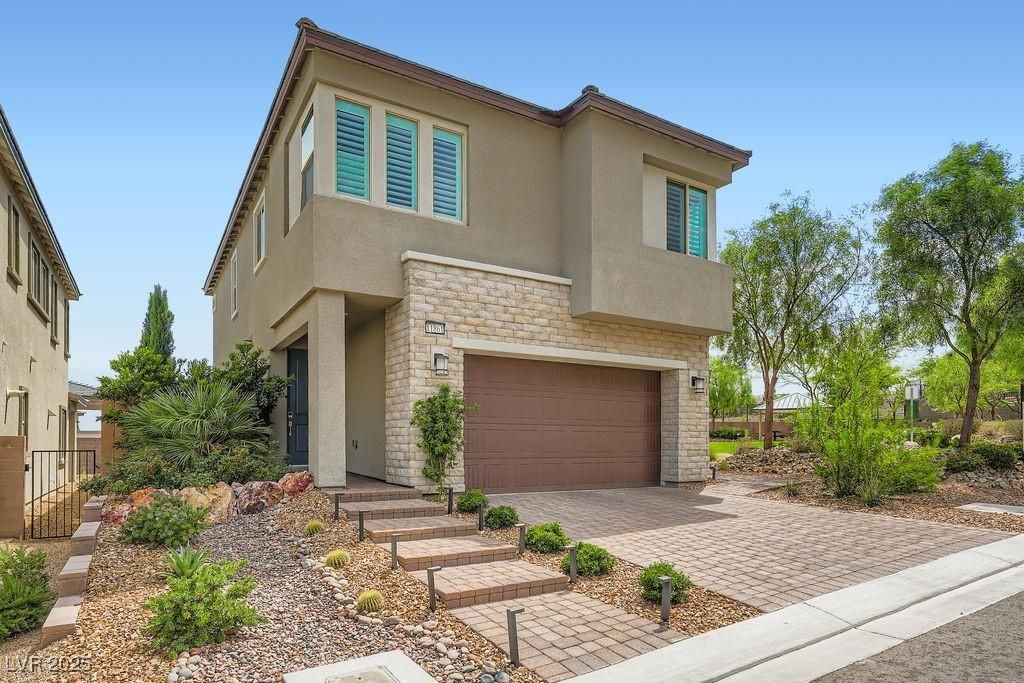Step into elevated living with this immaculate 4-bedroom, 2.5-bathroom residence, curated with sophisticated upgrades and resort-caliber amenities. Beside a serene community park, this turnkey home offers both tranquility and convenience.
A chef’s kitchen, appointed with quartz countertops, premium appliances, and custom cabinetry, perfect for both entertaining and everyday luxury. Designer-selected furnishings are included in the sale, offering a seamless, move-in-ready experience.
A private outdoor paradise featuring custom landscaping, a heated saltwater pool with spa, fire features, and waterfalls, all managed by a Pentair smart system.
No detail has been overlooked — from plantation shutters, upgraded tile and carpet, and California Closets in every bedroom, to ceiling fans with remotes and a comprehensive water softener, as well as reverse osmosis. Taexx pest control system, keypad entry, and immaculate attention to quality throughout.
A chef’s kitchen, appointed with quartz countertops, premium appliances, and custom cabinetry, perfect for both entertaining and everyday luxury. Designer-selected furnishings are included in the sale, offering a seamless, move-in-ready experience.
A private outdoor paradise featuring custom landscaping, a heated saltwater pool with spa, fire features, and waterfalls, all managed by a Pentair smart system.
No detail has been overlooked — from plantation shutters, upgraded tile and carpet, and California Closets in every bedroom, to ceiling fans with remotes and a comprehensive water softener, as well as reverse osmosis. Taexx pest control system, keypad entry, and immaculate attention to quality throughout.
Property Details
Price:
$900,000
MLS #:
2702383
Status:
Active
Beds:
4
Baths:
3
Type:
Single Family
Subtype:
SingleFamilyResidence
Subdivision:
Cascades Summerlin Village 21 Parcel L
Listed Date:
Jul 22, 2025
Finished Sq Ft:
2,002
Total Sq Ft:
2,002
Lot Size:
3,920 sqft / 0.09 acres (approx)
Year Built:
2022
Schools
Elementary School:
Givens, Linda Rankin,Givens, Linda Rankin
Middle School:
Rogich Sig
High School:
Palo Verde
Interior
Appliances
Dryer, Disposal, Gas Range, Microwave, Refrigerator, Water Purifier, Washer
Bathrooms
2 Full Bathrooms, 1 Half Bathroom
Cooling
Central Air, Electric
Flooring
Carpet, Tile
Heating
Central, Gas
Laundry Features
Gas Dryer Hookup, Laundry Room, Upper Level
Exterior
Architectural Style
Two Story
Association Amenities
Gated, Park
Exterior Features
Patio, Private Yard
Parking Features
Attached, Garage, Private
Roof
Tile
Security Features
Gated Community
Financial
HOA Fee
$55
HOA Fee 2
$136
HOA Frequency
Monthly
HOA Name
Cascade
Taxes
$6,593
Directions
FROM FAR HILLS AVE, GO NORTH AT DESERT FOOTHILLS DR, LeFT AT KINDLE CORNER, LEFT AT SHUKSAN, LEFT AT PELICAN BUTTE
Map
Contact Us
Mortgage Calculator
Similar Listings Nearby

11861 Pelican Butte Avenue
Las Vegas, NV

