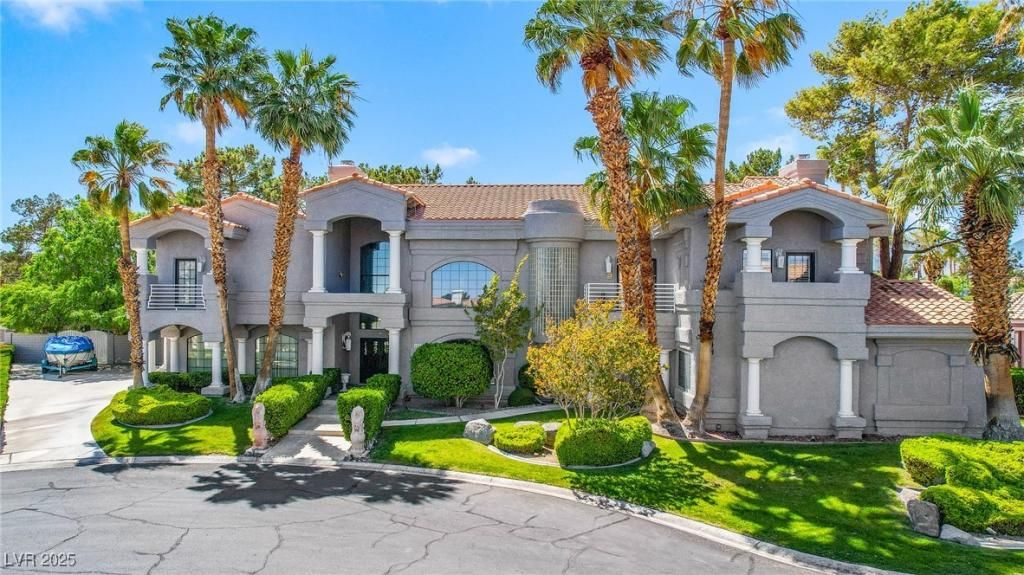WOW—this stunning 5,300+ sq ft custom home sits on over 20,000 sq ft in a private, gated enclave of unique custom homes. With 4 spacious ensuite bedrooms, a large loft, den, and gourmet kitchen, there’s room to live, create, and entertain in comfort and style. The loft is a flexible space ready to become your home theater, studio, or playroom—let your imagination guide you. The oversized primary suite offers a serene balcony retreat with mountain views, perfect for morning coffee or evening unwind time. Outside, the resort-style backyard features mature trees, vibrant flowers, a sparkling pool/spa, and ample space for relaxing or hosting. Located near Red Rock, the iconic Las Vegas Strip, top-rated schools, shopping, dining, and major freeways, this home offers the perfect blend of luxury, privacy, and convenience. Whether you’re seeking a primary residence or a luxury escape, this home is ready to exceed expectations. ***CHECK OUT THE VIRTUALLY STAGED PHOTOS!!!***
Property Details
Price:
$1,350,000
MLS #:
2682622
Status:
Active
Beds:
4
Baths:
6
Type:
Single Family
Subtype:
SingleFamilyResidence
Subdivision:
Casa Linda
Listed Date:
May 12, 2025
Finished Sq Ft:
5,305
Total Sq Ft:
5,305
Lot Size:
20,038 sqft / 0.46 acres (approx)
Year Built:
1990
Schools
Elementary School:
Derfelt, Herbert A.,Derfelt, Herbert A.
Middle School:
Johnson Walter
High School:
Bonanza
Interior
Appliances
Built In Electric Oven, Double Oven, Dryer, Dishwasher, Electric Cooktop, Disposal, Microwave, Refrigerator, Water Softener Owned, Water Purifier, Washer
Bathrooms
4 Full Bathrooms, 1 Three Quarter Bathroom, 1 Half Bathroom
Cooling
Central Air, Electric, Two Units
Fireplaces Total
2
Flooring
Carpet, Marble
Heating
Central, Gas, Multiple Heating Units
Laundry Features
Cabinets, Gas Dryer Hookup, Main Level, Laundry Room, Sink
Exterior
Architectural Style
Two Story, Custom
Association Amenities
Gated
Construction Materials
Drywall
Exterior Features
Balcony, Barbecue, Deck, Patio, Private Yard, Shed, Sprinkler Irrigation
Other Structures
Sheds
Parking Features
Exterior Access Door, Garage, Inside Entrance, Private, Shelves, Storage, Workshop In Garage
Roof
Tile
Security Features
Security System Owned, Controlled Access, Gated Community
Financial
HOA Fee
$750
HOA Frequency
Annually
HOA Includes
CommonAreas,Taxes
HOA Name
Pago Ct
Taxes
$10,726
Directions
Buffalo & Oakey; E to Tioga; S to gated entry at Pago Ct. Gate code will be in ShowingTime confirmation.
Map
Contact Us
Mortgage Calculator
Similar Listings Nearby

1931 Pago Court
Las Vegas, NV
LIGHTBOX-IMAGES
NOTIFY-MSG

