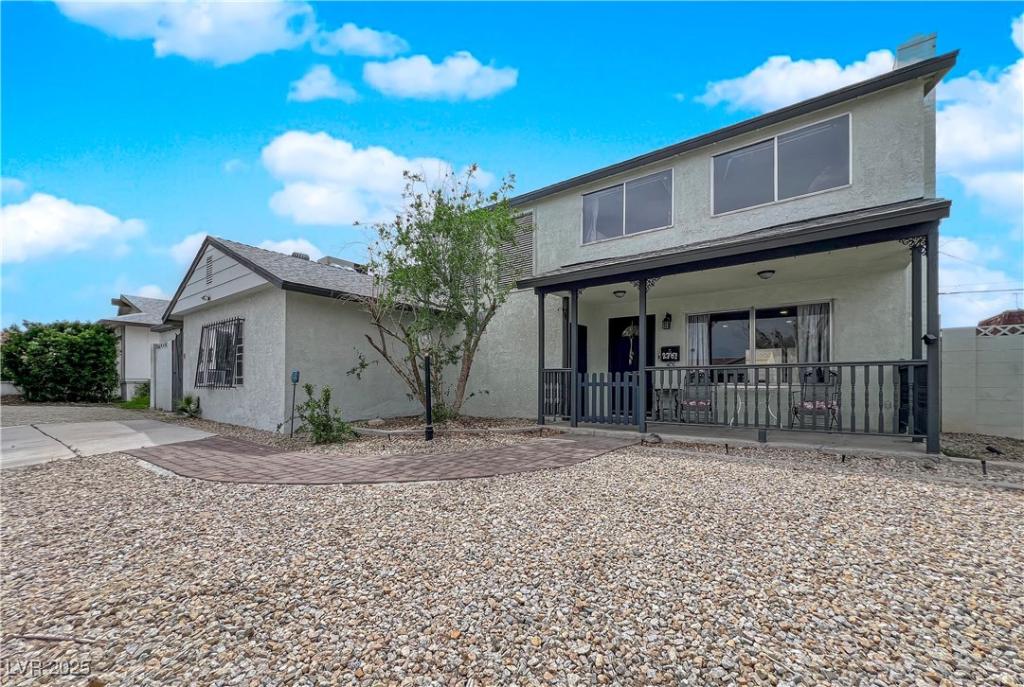Welcome to your next chapter! This 3,300 square ft, 6 bedroom home is designed with family in mind. With plenty of rooms spread throughout. This two story home combines comfort, efficiency, and character.
Step inside to discover a thoughtful layout that offers both open gathering spaces and private retreats. The converted garage adds even more versatility-perfect for an extra bedroom, game room, or home office. Out front, you’ll find a large front yard and a charming enclosed front porch. The wide driveway provides abundant parking for family and guests. Out back, the spacious private yard is a blank canvas, ready to become the oasis you’ve always wanted. Practical upgrades in the home include brand new ac units, brand new plumbing throughout, and solar panels to keep those summer electric bills under control.
This home is a rare find in Las Vegas for families who need the space to grow, gather, and make lasting memories!
Step inside to discover a thoughtful layout that offers both open gathering spaces and private retreats. The converted garage adds even more versatility-perfect for an extra bedroom, game room, or home office. Out front, you’ll find a large front yard and a charming enclosed front porch. The wide driveway provides abundant parking for family and guests. Out back, the spacious private yard is a blank canvas, ready to become the oasis you’ve always wanted. Practical upgrades in the home include brand new ac units, brand new plumbing throughout, and solar panels to keep those summer electric bills under control.
This home is a rare find in Las Vegas for families who need the space to grow, gather, and make lasting memories!
Property Details
Price:
$490,000
MLS #:
2716827
Status:
Active
Beds:
6
Baths:
3
Type:
Single Family
Subtype:
SingleFamilyResidence
Subdivision:
Capitol Park Tr 3
Listed Date:
Sep 11, 2025
Finished Sq Ft:
3,390
Total Sq Ft:
3,390
Lot Size:
6,970 sqft / 0.16 acres (approx)
Year Built:
1966
Schools
Elementary School:
Beckley, Will,Beckley, Will
Middle School:
Knudson K. O.
High School:
Valley
Interior
Appliances
Dryer, Disposal, Gas Range, Refrigerator, Washer
Bathrooms
3 Full Bathrooms
Cooling
Central Air, Electric
Fireplaces Total
2
Flooring
Carpet, Laminate
Heating
Central, Gas
Laundry Features
Electric Dryer Hookup, Main Level, Laundry Room
Exterior
Architectural Style
Two Story
Association Amenities
None
Construction Materials
Drywall
Exterior Features
Porch, Private Yard
Parking Features
Open
Roof
Composition, Shingle
Financial
Taxes
$1,796
Directions
From I95 north take Boulder Highway exit and make a left onto Boulder Highway, left onto Sahara Ave, left onto McLeod Dr, right on Liberty Ave, left on Phoenix St., house on the right.
Map
Contact Us
Mortgage Calculator
Similar Listings Nearby

2761 Phoenix Street
Las Vegas, NV

