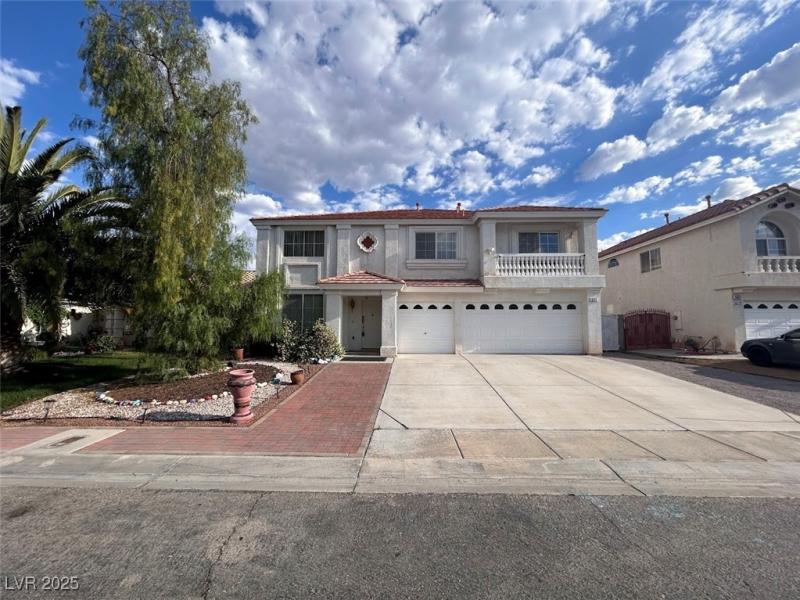Located minutes from iconic strip, St. Rose Pkwy shopping corridor and freeway access.
Property Details
Price:
$636,000
MLS #:
2738305
Status:
Active
Beds:
4
Baths:
3
Type:
Single Family
Subtype:
SingleFamilyResidence
Subdivision:
Canyons 3
Listed Date:
Dec 1, 2025
Finished Sq Ft:
3,090
Total Sq Ft:
3,090
Lot Size:
6,098 sqft / 0.14 acres (approx)
Year Built:
2003
Schools
Elementary School:
Bass, John C.,Bass, John C.
Middle School:
Webb, Del E.
High School:
Liberty
Interior
Appliances
Dishwasher, Electric Range, Electric Water Heater, Disposal, Gas Range, Microwave, Refrigerator, Washer
Bathrooms
2 Full Bathrooms, 1 Half Bathroom
Cooling
Central Air, Electric
Fireplaces Total
1
Flooring
Tile
Heating
Central, Gas, Multiple Heating Units
Laundry Features
Electric Dryer Hookup, Gas Dryer Hookup, Main Level
Exterior
Architectural Style
Two Story
Association Amenities
None
Construction Materials
Frame, Stucco, Drywall
Exterior Features
Deck, Patio, Private Yard, Awnings, Sprinkler Irrigation
Parking Features
Attached, Finished Garage, Garage, Inside Entrance, Private, Rv Gated, Rv Access Parking
Roof
Pitched, Tile
Financial
HOA Fee
$22
HOA Frequency
Monthly
HOA Includes
ReserveFund
HOA Name
Silverado Ranch III
Taxes
$3,938
Directions
I-15 South exit Cactus * L or (East) on Cactus – pass Bermuda * R or (South) on Amigo *R or (West) on Leap Frog* 4th house on your L.
Map
Contact Us
Mortgage Calculator
Similar Listings Nearby

577 Leap Frog Avenue
Las Vegas, NV

