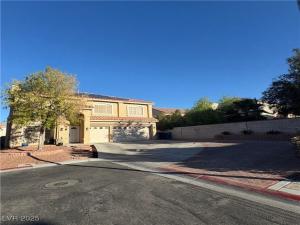Just listed in Silverado Ranch.
Don’t miss this stunning 5 bed, 3 bath corner lot home tucked in a quiet cul-de-sac, complete with a 3-car garage and driveway for up to 5 cars!
Home Highlights
-High vaulted ceilings and shutter blinds though out
-2 cozy fireplaces
-Whole house has solar screens and solar panels
-Large master suite with a walk in closet and spa-like bath
-Large loft and office space
UPGRADES
-Fresh paint, new carpet and vinyl flooring, modern LED chandelier, custom pantry, upgraded lighting, new dishwasher, ADT security system, Ring cameras, water softner, reverse osmosis, and a beautiful turf/ paver backyard.
PRIME Silverado Ranch Location.
This home truly has it all.
Don’t miss this stunning 5 bed, 3 bath corner lot home tucked in a quiet cul-de-sac, complete with a 3-car garage and driveway for up to 5 cars!
Home Highlights
-High vaulted ceilings and shutter blinds though out
-2 cozy fireplaces
-Whole house has solar screens and solar panels
-Large master suite with a walk in closet and spa-like bath
-Large loft and office space
UPGRADES
-Fresh paint, new carpet and vinyl flooring, modern LED chandelier, custom pantry, upgraded lighting, new dishwasher, ADT security system, Ring cameras, water softner, reverse osmosis, and a beautiful turf/ paver backyard.
PRIME Silverado Ranch Location.
This home truly has it all.
Property Details
Price:
$619,000
MLS #:
2727663
Status:
Active
Beds:
5
Baths:
3
Type:
Single Family
Subtype:
SingleFamilyResidence
Subdivision:
Canyons 3
Listed Date:
Oct 17, 2025
Finished Sq Ft:
3,136
Total Sq Ft:
3,136
Lot Size:
6,534 sqft / 0.15 acres (approx)
Year Built:
2004
Schools
Elementary School:
Bass, John C.,Bass, John C.
Middle School:
Webb, Del E.
High School:
Liberty
Interior
Appliances
Gas Cooktop, Disposal
Bathrooms
2 Full Bathrooms, 1 Three Quarter Bathroom
Cooling
Central Air, Electric, Two Units
Fireplaces Total
2
Flooring
Carpet, Ceramic Tile, Hardwood
Heating
Central, Gas, Multiple Heating Units
Laundry Features
Gas Dryer Hookup, Main Level
Exterior
Architectural Style
Two Story
Exterior Features
Patio, Private Yard, Sprinkler Irrigation
Parking Features
Attached, Garage, Inside Entrance, Private
Roof
Tile
Security Features
Security System Owned
Financial
HOA Fee
$22
HOA Frequency
Monthly
HOA Includes
AssociationManagement
HOA Name
Comtax Management
Taxes
$3,781
Directions
I 15 to Cactus exit, East on Cactus to Bermuda, Right on Bermuda, 1st left onto Canletto, 1st right onto Spruce Bough to the end of the street.
Home is on the left.
Map
Contact Us
Mortgage Calculator
Similar Listings Nearby

10840 Spruce Bough Street
Las Vegas, NV

