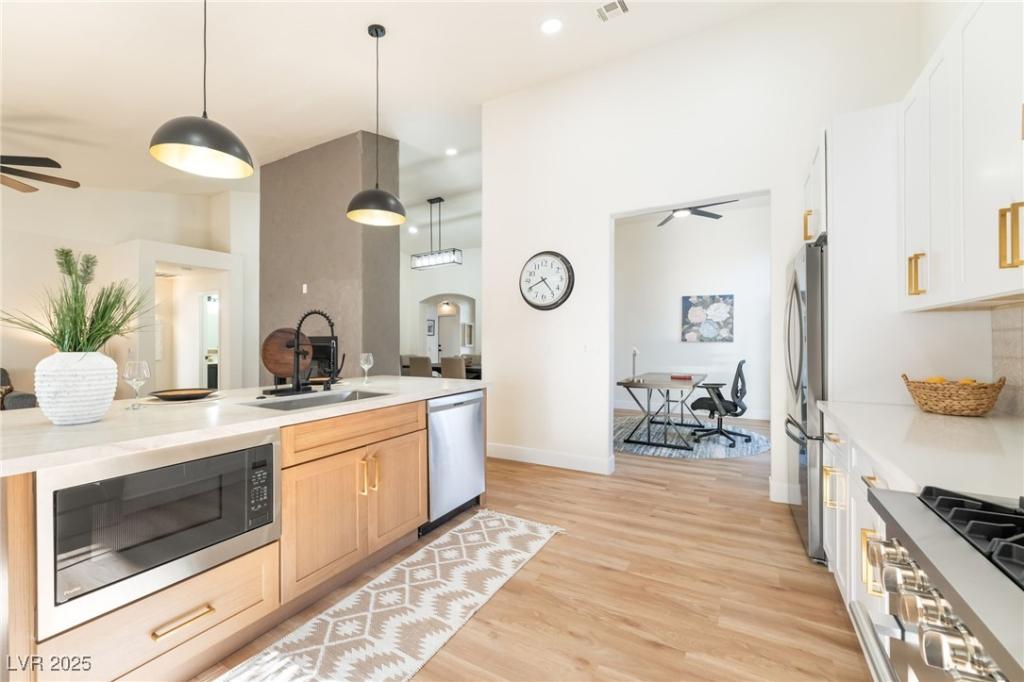Discover this fully renovated single-story home in desirable Peccole Ranch, perfectly tucked away in a cul-de-sac. With 4 bedrooms, 2.5 baths, & 2 spacious living rooms, this home is designed for comfort and style. Vaulted ceilings & an open floor plan create a bright, airy feel, while the centerpiece fireplace adds warmth & character. The gourmet kitchen features brand-new cabinets & appliances & flows seamlessly into the living area—ideal for entertaining. The luxurious primary suite offers a spa-inspired bathroom with soaking tub, walk-in shower, & generous closet space. Outside, relax under the covered patio or unwind in the private hot tub. The oversized garage is a dream with epoxy floor, extra space for storage or perfect space for a workshop. Steps away from lush walking trails, Downtown Summerlin, Red Rock, & even the 215 freeway. Modern updates, thoughtful finishes, & a prime location make this home truly move-in ready.
Property Details
Price:
$775,000
MLS #:
2711472
Status:
Active
Beds:
4
Baths:
3
Type:
Single Family
Subtype:
SingleFamilyResidence
Subdivision:
Canyon Vista-Phase 2
Listed Date:
Aug 22, 2025
Finished Sq Ft:
2,336
Total Sq Ft:
2,336
Lot Size:
7,405 sqft / 0.17 acres (approx)
Year Built:
1998
Schools
Elementary School:
Ober, D’Vorre & Hal,Ober, D’Vorre & Hal
Middle School:
Johnson Walter
High School:
Bonanza
Interior
Appliances
Dryer, Dishwasher, Energy Star Qualified Appliances, Disposal, Gas Range, Microwave, Refrigerator, Washer
Bathrooms
2 Full Bathrooms, 1 Half Bathroom
Cooling
Central Air, Electric, Two Units
Fireplaces Total
1
Flooring
Luxury Vinyl Plank
Heating
Central, Gas, Multiple Heating Units
Laundry Features
Cabinets, Gas Dryer Hookup, Main Level, Laundry Room, Sink
Exterior
Architectural Style
One Story
Association Amenities
Clubhouse, Fitness Center, Media Room, Playground, Park, Tennis Courts
Exterior Features
Barbecue, Private Yard, Sprinkler Irrigation
Parking Features
Attached, Epoxy Flooring, Garage, Golf Cart Garage, Garage Door Opener, Inside Entrance, Private, Workshop In Garage
Roof
Tile
Security Features
Prewired
Financial
HOA Fee
$115
HOA Frequency
Monthly
HOA Includes
AssociationManagement,RecreationFacilities
HOA Name
Peccole Ranch HOA
Taxes
$4,914
Directions
From 215 Freeway, exit Charleston Boulevard East, turn Right at Hualapai Road, turn Left on Lake Bed Avenue, turn Right on Rain Squall St, turn Left on Rolling Dunes
Map
Contact Us
Mortgage Calculator
Similar Listings Nearby

1901 Rolling Dunes Court
Las Vegas, NV
LIGHTBOX-IMAGES
NOTIFY-MSG

