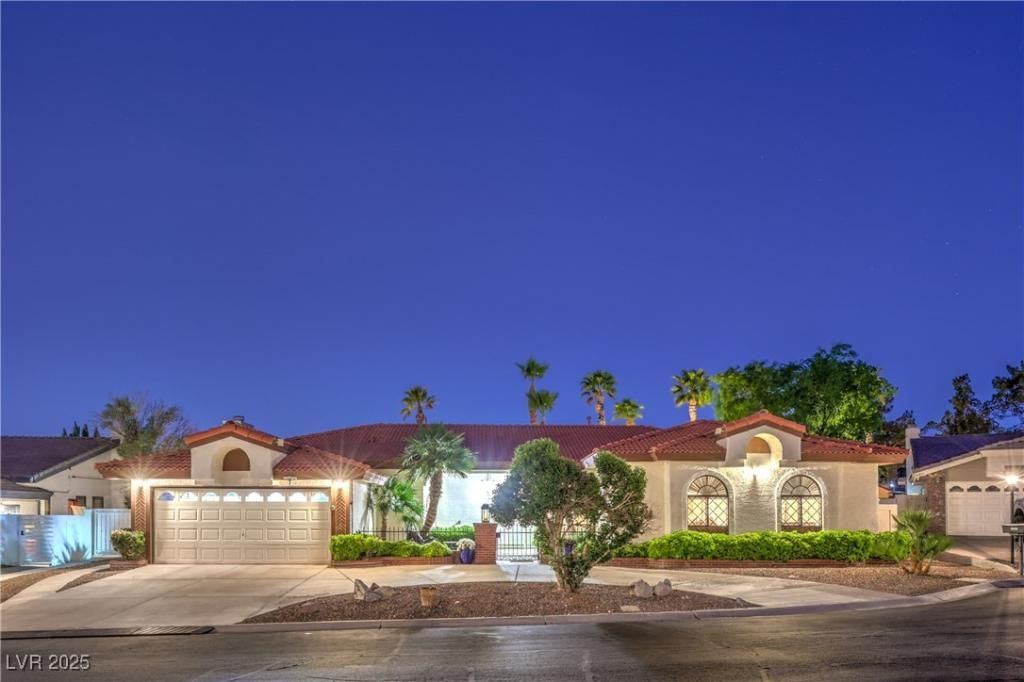Seller offering a $10,000.00 Buyer Credit to Closing Cost. This Christopher Home offers the perfect blend of comfort and luxury. The inviting courtyard welcomes you into this meticulously maintained single-story haven with 2,582 square feet of living. Open and bright floor plan featuring three spacious bedrooms and three bathrooms. The primary suite enjoys a private setting with convenient access to the backyard retreat. The den with double doors provides the perfect flexible space for work or hobbies. The kitchen shines with granite countertops, double ovens, a breakfast bar, and a walk-in pantry that flows into the family room. Formal living and dining rooms offer additional entertaining space. The resort-style backyard features a heated pool and spa, retractable awnings, and a charming garden setting – your personal paradise in the desert! Additional highlights include ceiling fans and shutters throughout, epoxy garage flooring, and dedicated RV parking with side gate access.
Property Details
Price:
$700,000
MLS #:
2677406
Status:
Pending
Beds:
3
Baths:
3
Type:
Single Family
Subtype:
SingleFamilyResidence
Subdivision:
Canyon Ranch Estate
Listed Date:
Apr 25, 2025
Finished Sq Ft:
2,582
Total Sq Ft:
2,582
Lot Size:
10,890 sqft / 0.25 acres (approx)
Year Built:
1990
Schools
Elementary School:
Deskin, Ruthe,Deskin, Ruthe
Middle School:
Leavitt Justice Myron E
High School:
Centennial
Interior
Appliances
Built In Gas Oven, Double Oven, Dishwasher, Gas Cooktop, Disposal, Refrigerator, Water Softener Owned, Water Heater
Bathrooms
2 Full Bathrooms, 1 Half Bathroom
Cooling
Central Air, Electric, Energy Star Qualified Equipment, High Efficiency, Two Units
Fireplaces Total
2
Flooring
Carpet, Tile
Heating
Central, Gas, Multiple Heating Units
Laundry Features
Gas Dryer Hookup, Main Level, Laundry Room
Exterior
Architectural Style
One Story
Association Amenities
Gated
Exterior Features
Barbecue, Circular Driveway, Courtyard, Patio, Private Yard, Awnings, Sprinkler Irrigation
Parking Features
Attached, Epoxy Flooring, Garage, Garage Door Opener, Guest, Inside Entrance, Rv Gated, Rv Access Parking
Roof
Tile
Security Features
Prewired, Gated Community
Financial
HOA Fee
$130
HOA Frequency
Monthly
HOA Includes
AssociationManagement
HOA Name
Canyon Ranch
Taxes
$3,612
Directions
I215 & Lone Mountain East. Right on Buffalo. Left on Red Coach. Left on Monument Valley thru gate. Left on Dry Pines.
Map
Contact Us
Mortgage Calculator
Similar Listings Nearby

7521 Dry Pines Circle
Las Vegas, NV
LIGHTBOX-IMAGES
NOTIFY-MSG

