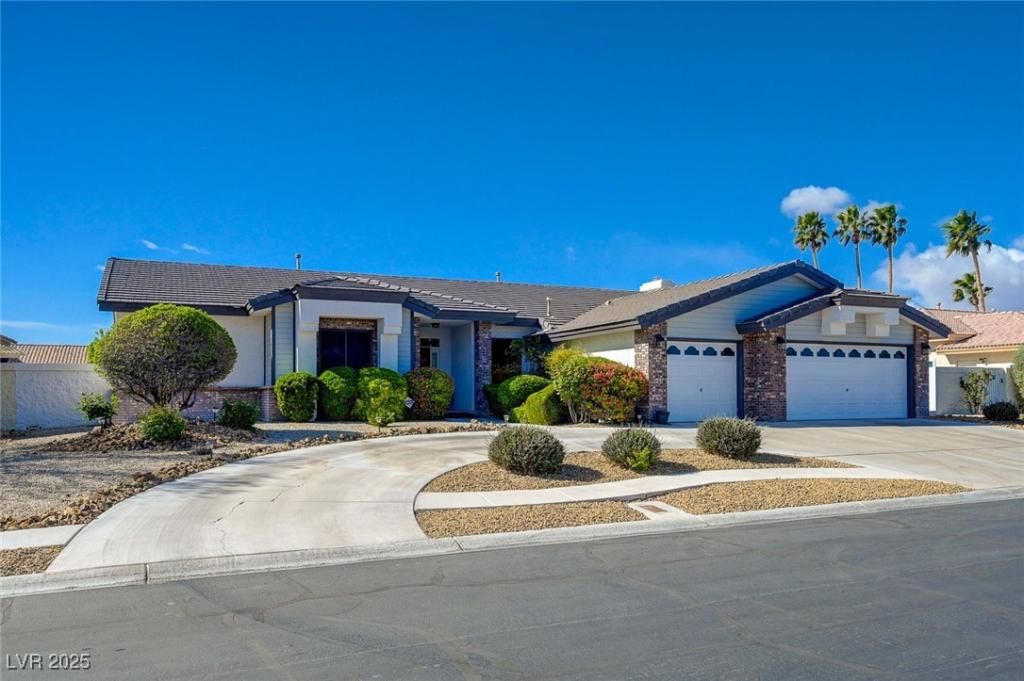MOTIVATED SELLER.
LOCATED IN THE PRESTIGIOUS CANYON RANCH ESTATE GATED COMMUNITY, THIS BEAUTIFUL SINGLE STORY HOME IS ALMOST 2900 SQFT AND OFFERS COMFORT, CLASS AND QUIET. HOME SITS ON A 10,000 PLUS SQFT LOT AND IS WELL MANICURED. THE BACK YARD IS AN OASIS OF LUSH GREENERY AND A LARGE COVERED PATIO FOR ENTERTAINING. HOME FEATURES SPACIOUS BEDROOMS, LARGE KITCHEN WITH LOTS OF COUNTERSPACE AND CABINETS, EAT IN NOOK AND DOUBLE OVEN AND BREAKFAST BAR. FORMAL LIVING ROOM, FAMILY ROOM AND SO MUCH MORE. THIS GOREGOUS HOME IS READY FOR YOUR DESIGNER TOUCH.
LOCATED IN THE PRESTIGIOUS CANYON RANCH ESTATE GATED COMMUNITY, THIS BEAUTIFUL SINGLE STORY HOME IS ALMOST 2900 SQFT AND OFFERS COMFORT, CLASS AND QUIET. HOME SITS ON A 10,000 PLUS SQFT LOT AND IS WELL MANICURED. THE BACK YARD IS AN OASIS OF LUSH GREENERY AND A LARGE COVERED PATIO FOR ENTERTAINING. HOME FEATURES SPACIOUS BEDROOMS, LARGE KITCHEN WITH LOTS OF COUNTERSPACE AND CABINETS, EAT IN NOOK AND DOUBLE OVEN AND BREAKFAST BAR. FORMAL LIVING ROOM, FAMILY ROOM AND SO MUCH MORE. THIS GOREGOUS HOME IS READY FOR YOUR DESIGNER TOUCH.
Property Details
Price:
$650,000
MLS #:
2724544
Status:
Pending
Beds:
4
Baths:
3
Type:
Single Family
Subtype:
SingleFamilyResidence
Subdivision:
Canyon Ranch Estate
Listed Date:
Oct 3, 2025
Finished Sq Ft:
2,859
Total Sq Ft:
2,859
Lot Size:
10,454 sqft / 0.24 acres (approx)
Year Built:
1992
Schools
Elementary School:
Deskin, Ruthe,Deskin, Ruthe
Middle School:
Leavitt Justice Myron E
High School:
Centennial
Interior
Appliances
Built In Gas Oven, Double Oven, Dryer, Disposal, Microwave, Refrigerator, Washer
Bathrooms
3 Full Bathrooms
Cooling
Central Air, Electric, Two Units
Fireplaces Total
3
Flooring
Carpet, Luxury Vinyl Plank
Heating
Central, Gas, Multiple Heating Units
Laundry Features
Gas Dryer Hookup, Main Level
Exterior
Architectural Style
One Story
Construction Materials
Drywall
Exterior Features
Circular Driveway, Patio, Private Yard, Sprinkler Irrigation
Parking Features
Attached, Garage, Private
Roof
Tile
Security Features
Security System Owned
Financial
HOA Fee
$130
HOA Frequency
Monthly
HOA Includes
AssociationManagement
HOA Name
CMG
Taxes
$3,534
Directions
FROM US-95 WEST ON CRAIG ROAD, RIGHT ON BUFFALO, RIGHT ON RED COACH, COMMUNITY GATE ON RIGHT.
THROUGH THE GATE AND TAKE THE FIRST RIGHT TURN. PROPERTY ON THE RIGHT 7461 TAHOE BASIN DR.
Map
Contact Us
Mortgage Calculator
Similar Listings Nearby

7461 Tahoe Basin Drive
Las Vegas, NV

