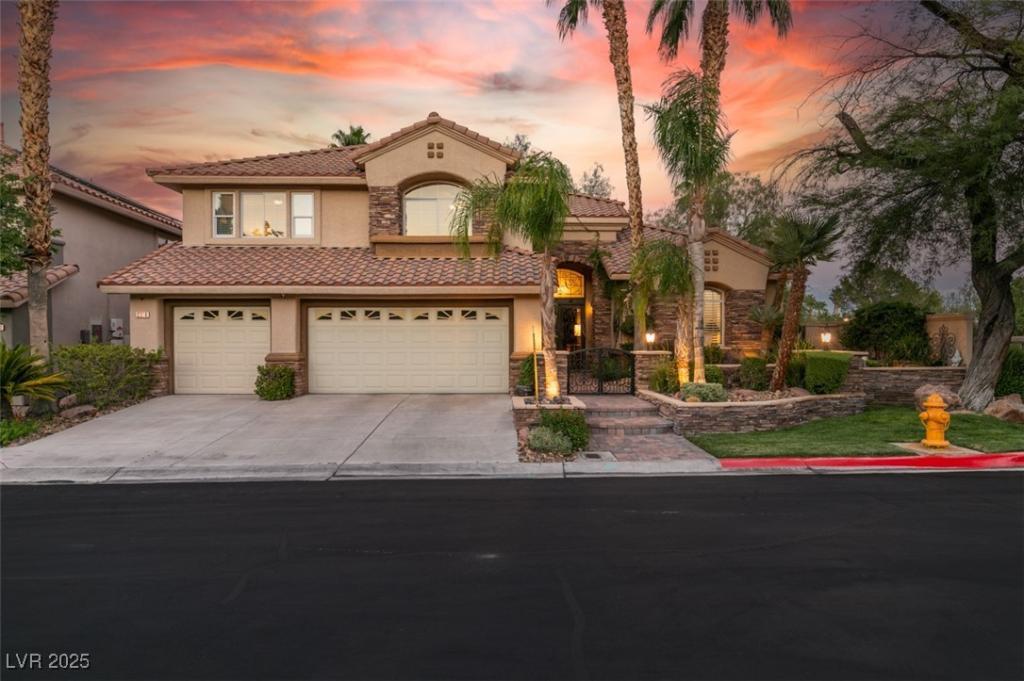SUMMERLIN GEM IN THE TRAILS! This home features $$$ in Upgrades. Exceptional curb appeal welcomes you w/elegant front courtyard & beautifully manicured landscaping. Step through impressive custom-iron-and-glass double doors into a home filled w/refined upgrades. The interior showcases upgraded flooring, solid-core knotty alder doors, and a custom bar w/wine fridge. The chef’s kitchen is a true highlight, featuring artisan cabinetry w/hidden spice racks, a decorative range hood, hammered copper sink, granite counters, GE Monogram SS appliances, and a pot filler. The downstairs primary suite offers a private retreat w/French doors leading outdoors, a three-way fireplace, an oversized peninsula-style rain shower w/frameless glass, and a built-in closet. Upstairs, you will find 2 guest bdrms, an enclosed glass loft, and a custom bath w/a walk-in shower. The backyard oasis is designed for relaxation and entertaining, complete w/ a lush landscaping, patio, a cozy firepit, and built-in BBQ.
Property Details
Price:
$859,000
MLS #:
2728475
Status:
Active
Beds:
3
Baths:
3
Type:
Single Family
Subtype:
SingleFamilyResidence
Subdivision:
Canyon Oaks
Listed Date:
Oct 17, 2025
Finished Sq Ft:
2,444
Total Sq Ft:
2,444
Lot Size:
6,970 sqft / 0.16 acres (approx)
Year Built:
1998
Schools
Elementary School:
Staton, Ethel W.,Staton, Ethel W.
Middle School:
Becker
High School:
Palo Verde
Interior
Appliances
Dryer, Disposal, Gas Range, Gas Water Heater, Refrigerator, Water Softener Owned, Wine Refrigerator, Washer
Bathrooms
1 Full Bathroom, 1 Three Quarter Bathroom, 1 Half Bathroom
Cooling
Central Air, Electric
Fireplaces Total
2
Flooring
Carpet, Hardwood, Porcelain Tile, Tile
Heating
Central, Gas
Laundry Features
Gas Dryer Hookup, Main Level, Laundry Room
Exterior
Architectural Style
Two Story
Association Amenities
Gated, Park, Pool
Community Features
Pool
Construction Materials
Frame, Stucco
Exterior Features
Barbecue, Patio, Private Yard, Sprinkler Irrigation
Parking Features
Attached, Finished Garage, Garage, Garage Door Opener, Inside Entrance, Private
Roof
Tile
Security Features
Gated Community
Financial
HOA Fee
$130
HOA Fee 2
$65
HOA Frequency
Monthly
HOA Includes
AssociationManagement
HOA Name
Canyon Oaks
Taxes
$4,351
Directions
From 215N & Far Hills. East onto Far Hills. N onto Crestdale Lane. R onto Aspen Ridge. R onto Aspen Oak. Home is first on on Right.
Map
Contact Us
Mortgage Calculator
Similar Listings Nearby

2016 Aspen Oak Street
Las Vegas, NV

