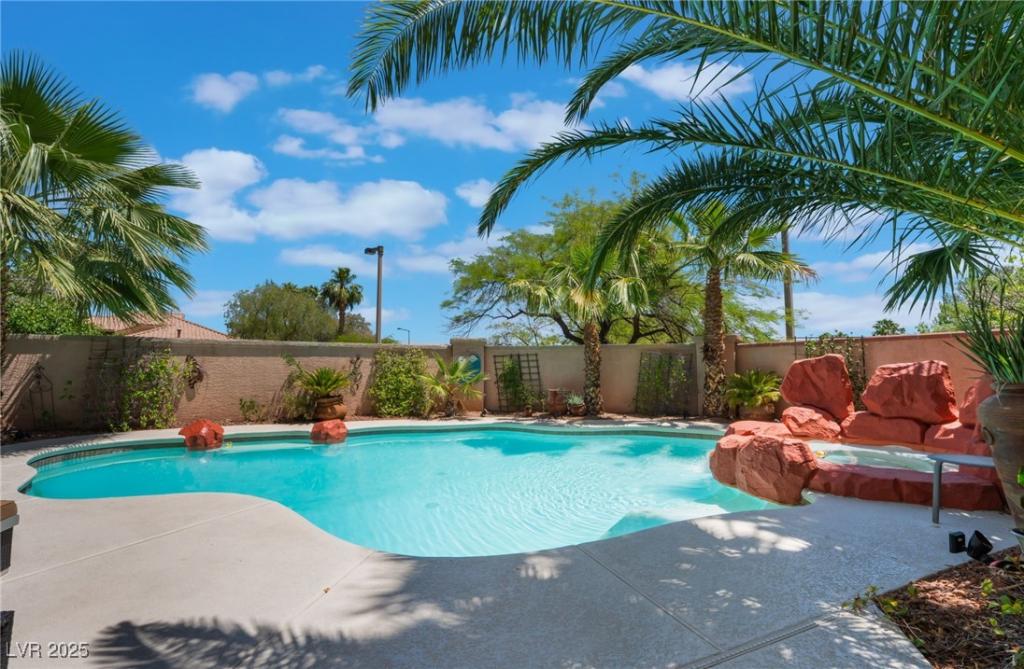Own your dream home in the upscale community of gated Canyon Oaks in Summerlin! This luxurious 3200 sq ft home has 5 beds, 3 baths and a large office space. Step inside to grand cathedral ceilings in the formal living & dining rooms,dual entry staircase w/1 bed & bath d/s. D/s features porcelain tile, upstairs is engineered dark wood, fresh interior paint, spacious family rm w/built in media ctr w/fireplace. Gourmet kitchen features granite counters, island, bkfast area, & ample cabinets. Office w/hardwood floor has custom built-ins. Outside is your private backyard oasis w/sparkling pool, spa, lush tropical mature landscaping, grill w/mini fridge, & covered patio w/cabana curtains. Retreat upstairs to your luxurious primary suite, spacious balcony w/scenic mountain views, fireplace, & his/hers walk-in closets. En-suite bath w/travertine flooring, soaking tub, shower & vanity. 3-car garage w/epoxy flooring & built in cabinetry. Freshly painted driveway & pool deck.
Property Details
Price:
$1,149,000
MLS #:
2724575
Status:
Active
Beds:
5
Baths:
3
Type:
Single Family
Subtype:
SingleFamilyResidence
Subdivision:
Canyon Oaks
Listed Date:
Oct 6, 2025
Finished Sq Ft:
3,139
Total Sq Ft:
3,139
Lot Size:
7,405 sqft / 0.17 acres (approx)
Year Built:
1998
Schools
Elementary School:
Staton, Ethel W.,Staton, Ethel W.
Middle School:
Becker
High School:
Palo Verde
Interior
Appliances
Dryer, Dishwasher, Gas Cooktop, Disposal, Microwave, Refrigerator, Washer
Bathrooms
3 Full Bathrooms
Cooling
Central Air, Electric, Two Units
Fireplaces Total
2
Flooring
Hardwood, Tile
Heating
Central, Gas, Multiple Heating Units
Laundry Features
Gas Dryer Hookup, Laundry Room
Exterior
Architectural Style
Two Story
Exterior Features
Balcony, Porch, Patio, Sprinkler Irrigation
Parking Features
Attached, Epoxy Flooring, Finished Garage, Garage, Inside Entrance, Private
Roof
Tile
Security Features
Gated Community
Financial
HOA Fee
$60
HOA Fee 2
$120
HOA Frequency
Monthly
HOA Includes
AssociationManagement
HOA Name
Summerlin N
Taxes
$4,864
Directions
From 215 W, take Far Hills East to Crestdale. L on Crestdale to Aspen Ridge, L on Aspen Ridge to Aspen Oak. L onAspen Oak. Home on the left.
Map
Contact Us
Mortgage Calculator
Similar Listings Nearby

2008 Aspen Oak Street
Las Vegas, NV

