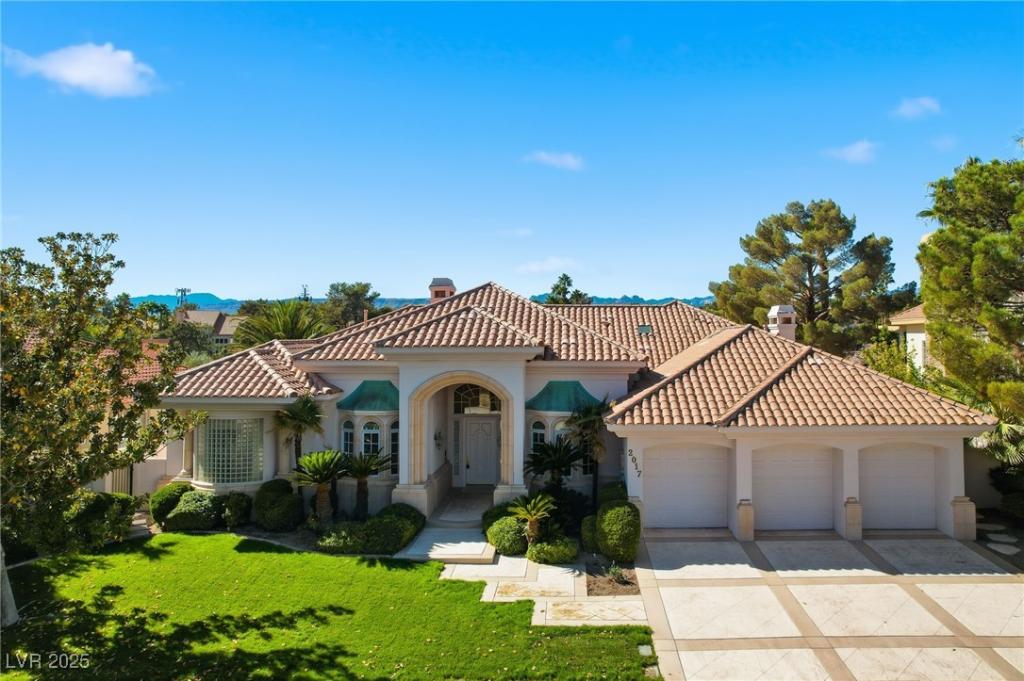Nestled within an exclusive guard-gated golf community framed by the majestic Red Rock Mountains, this home belongs to an enclave of more than 500 Mediterranean-inspired custom and semi-custom residences. Residents enjoy access to world-class amenities including two sparkling pools, a spa, fitness center with locker facilities, and five outdoor tennis courts.
This elegant single-story estate spans over 4,000 square feet, blending sophistication with comfort. The thoughtfully designed layout includes a formal great room, dining room, family room, three generously sized bedrooms, and a formal den. The backyard showcases sweeping panoramic views, providing the perfect setting for relaxation or entertaining guests.
Recent updates—brand new HVAC, water heater, microwave, and built-in oven—ensure the home is move-in ready. Ideally located just minutes from Tivoli Village, Boca Park, and Downtown Summerlin, this property exemplifies the pinnacle of desert luxury living.
This elegant single-story estate spans over 4,000 square feet, blending sophistication with comfort. The thoughtfully designed layout includes a formal great room, dining room, family room, three generously sized bedrooms, and a formal den. The backyard showcases sweeping panoramic views, providing the perfect setting for relaxation or entertaining guests.
Recent updates—brand new HVAC, water heater, microwave, and built-in oven—ensure the home is move-in ready. Ideally located just minutes from Tivoli Village, Boca Park, and Downtown Summerlin, this property exemplifies the pinnacle of desert luxury living.
Property Details
Price:
$1,688,888
MLS #:
2731509
Status:
Active
Beds:
3
Baths:
4
Type:
Single Family
Subtype:
SingleFamilyResidence
Subdivision:
Canyon Gate Cntry Club Emerald Hill Estate
Listed Date:
Oct 30, 2025
Finished Sq Ft:
4,019
Total Sq Ft:
4,019
Lot Size:
12,197 sqft / 0.28 acres (approx)
Year Built:
1997
Schools
Elementary School:
Ober, D’Vorre & Hal,Ober, D’Vorre & Hal
Middle School:
Johnson Walter
High School:
Bonanza
Interior
Appliances
Built In Gas Oven, Dryer, Dishwasher, Gas Cooktop, Disposal, Microwave, Refrigerator, Washer
Bathrooms
3 Full Bathrooms, 1 Half Bathroom
Cooling
Central Air, Electric
Fireplaces Total
1
Flooring
Carpet, Tile
Heating
Central, Gas
Laundry Features
Gas Dryer Hookup, Main Level, Laundry Room
Exterior
Architectural Style
One Story
Association Amenities
Basketball Court, Clubhouse, Fitness Center, Golf Course, Gated, Pool, Guard, Spa Hot Tub, Tennis Courts
Community Features
Pool
Exterior Features
Private Yard
Parking Features
Attached, Garage, Private
Roof
Tile
Financial
HOA Fee
$387
HOA Frequency
Monthly
HOA Includes
RecreationFacilities,Security
HOA Name
CANYON GATE
Taxes
$10,209
Directions
West on Sahara past Durango , Right on CANYON GATE, Take 1st Left onto Rainbow Ridge, take 1st right onto Gray Eagle then left onto EAGLE TRACE WAY , house is on the left
Map
Contact Us
Mortgage Calculator
Similar Listings Nearby

2017 Eagle Trace Way
Las Vegas, NV

