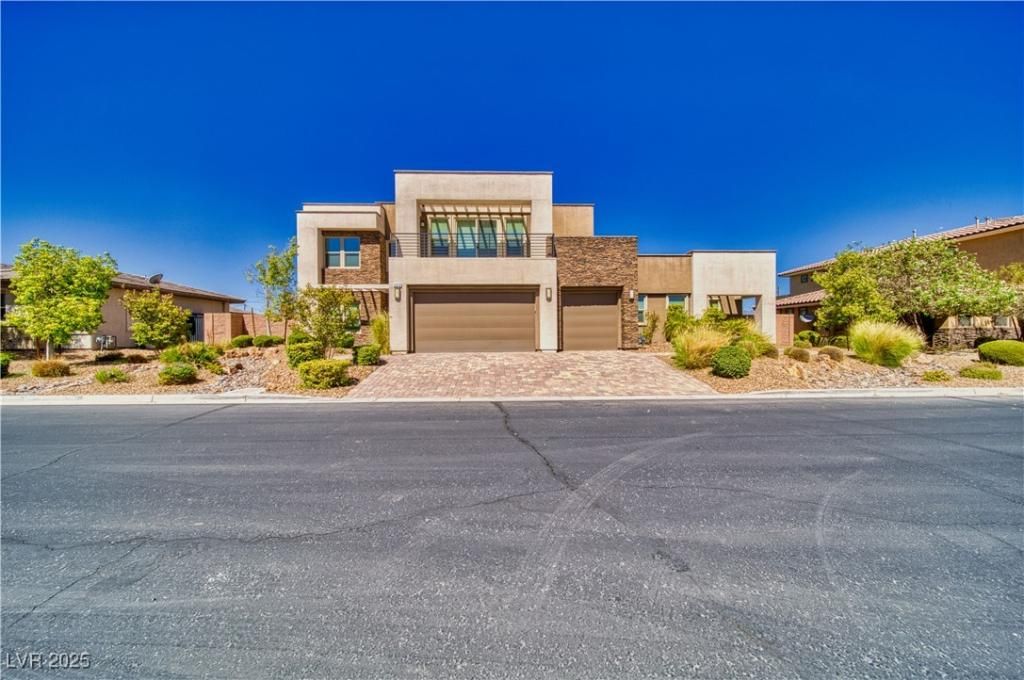Tucked within an exclusive gated community, this stylish modern home blends luxury and comfort with professionally curated finishes and contemporary design. The spacious, light-filled interior offers soaring ceilings and seamless flow between expansive living and entertaining areas. The main level features a generous primary suite with a spa-inspired bath, an open-concept kitchen, and an attached NexGen suite complete with kitchenette, 3/4 bath, and private entrance. Upstairs includes four bedrooms and a versatile loft. Thoughtful extras include dual pantries, upstairs and downstairs laundry, paid off solar power, and 2 EV chargers. The backyard is built for entertaining with a wraparound patio, detached built-in BBQ island with dining patio, firepit, & fenced-in dog run. Located just minutes from the Strip, Town Square, airport, freeway access, and top shopping and dining. Hard surface flooring, brushless DC motor ceiling fans for quiet comfort, and custom window coverings throughout.
Property Details
Price:
$1,650,000
MLS #:
2708452
Status:
Active
Beds:
6
Baths:
5
Type:
Single Family
Subtype:
SingleFamilyResidence
Subdivision:
Canyon Estate 3
Listed Date:
Aug 9, 2025
Finished Sq Ft:
4,984
Total Sq Ft:
4,984
Lot Size:
13,068 sqft / 0.30 acres (approx)
Year Built:
2015
Schools
Elementary School:
Mathis, Beverly Dr.,Mathis, Beverly Dr.
Middle School:
Canarelli Lawrence & Heidi
High School:
Desert Oasis
Interior
Appliances
Built In Electric Oven, Dryer, Gas Cooktop, Disposal, Gas Water Heater, Microwave, Refrigerator, Water Heater, Wine Refrigerator, Washer
Bathrooms
2 Full Bathrooms, 2 Three Quarter Bathrooms, 1 Half Bathroom
Cooling
Central Air, Electric, Energy Star Qualified Equipment, Two Units
Fireplaces Total
1
Flooring
Hardwood, Porcelain Tile, Tile
Heating
Central, Gas
Laundry Features
Cabinets, Gas Dryer Hookup, Main Level, Laundry Room, Sink, Upper Level
Exterior
Architectural Style
Two Story
Association Amenities
Gated
Construction Materials
Frame, Stucco
Exterior Features
Built In Barbecue, Balcony, Barbecue, Dog Run, Patio, Sprinkler Irrigation
Other Structures
Guest House
Parking Features
Attached, Electric Vehicle Charging Stations, Finished Garage, Garage, Garage Door Opener, Private, Storage
Roof
Tile
Security Features
Prewired, Security System Owned, Controlled Access, Gated Community
Financial
HOA Fee
$142
HOA Frequency
Monthly
HOA Name
CANYON ESTATES
Taxes
$8,264
Directions
From I-15 and Blue Diamond, Exit at Blue Diamond and go West. Go North (Right) on Valley View. West (Left) on Maule. North (Right) on Jacob Lake Circle. Turn West (Left) after the gate and follow around to the house.
Map
Contact Us
Mortgage Calculator
Similar Listings Nearby

3978 Jacob Lake Circle
Las Vegas, NV

