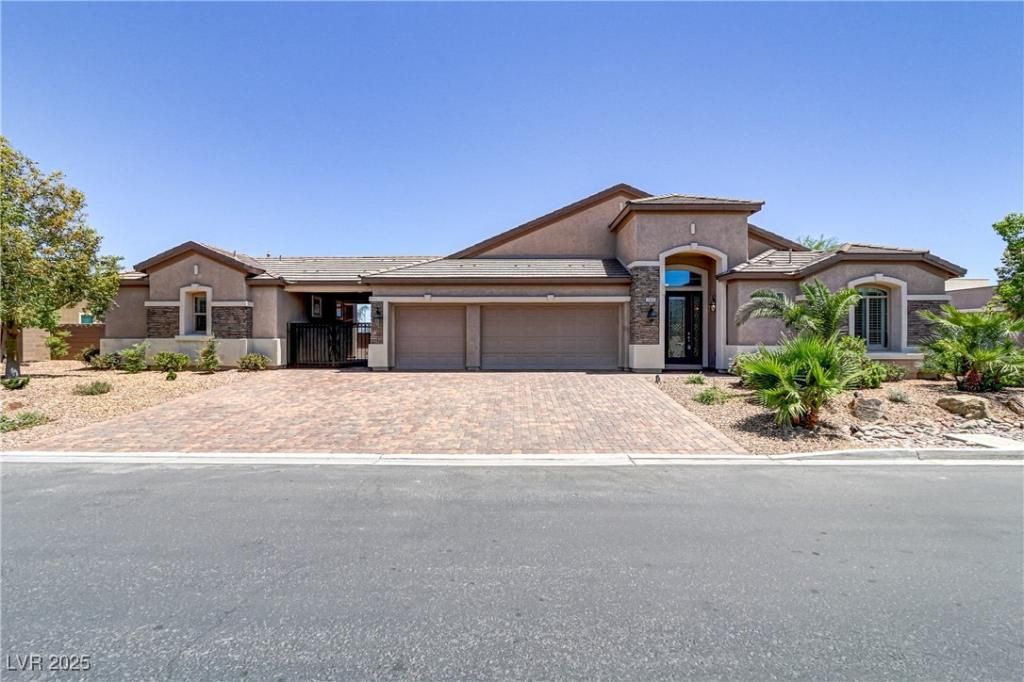NO EXPENSE SPARED OVER 160K UPGRADES AMENINTIES & FINISHES IN THIS OPULENT HOME*NESTLED IN UNIQUE GATED COMMUNITY LOCATED MINUTES FROM THE FAMOUS LAS VEGAS STRIP & ALLEGIANT STADIUM*MULTI-GEN 3638 SF SINGLE LEVEL HOME A TOTAL OF 4 BDRMS 3.5 BATHS INCLUDING CASITA/GUESTHOUSE 3 CAR GAR & CARPORT**DETACHED 438 SF CASITA W/KITCHENETTE SITTING AREA 3/4 BATH & SEPARATE HVAC SYSTEM*OPEN FLRPLAN SOARING CEILINGS*SHUTTERS THRUOUT*HOLIDAY LIGHTS BUILDER WIRED & ON A SWITCH*HERRINGBONE PATTERN TILE FLRS, TILE BASEBOARD THRUOUT MAIN HOUSE & CASITA*FORMAL ENTRY*FRONT OFFICE/DEN POSSIBLE 5TH BDRM*SPACIOUS FORMAL LIVINGRM*KITCHEN W/BULLNOSE GRANITE COUNTERS ARTISTIC GLASS TILE BACKSPLASH EXTENDED CABINETS W/CROWN MOLDING LARGE ISLAND & BREAKFAST BAR*DINING AREA W/FRENCH DOOR*HUGE FAMILYRM W/FIREPLACE SURROUND SOUND & WETBAR PERFECT FOR ENTERTAINING*AMAZING PRIMARY SUITE W/ROMANTIC FIREPLACE & FRENCH DOOR TO SPRAWLING BACKYARD W/UNOBSTRUCTED STRIP VIEW GAS FIREPIT SITTING AREAS COVERED PATIO & GARDEN
Property Details
Price:
$1,225,000
MLS #:
2679567
Status:
Active
Beds:
4
Baths:
4
Type:
Single Family
Subtype:
SingleFamilyResidence
Subdivision:
Canyon Estate 3
Listed Date:
May 1, 2025
Finished Sq Ft:
3,638
Total Sq Ft:
3,200
Lot Size:
16,988 sqft / 0.39 acres (approx)
Year Built:
2015
Schools
Elementary School:
Mathis, Beverly Dr.,Mathis, Beverly Dr.
Middle School:
Canarelli Lawrence & Heidi
High School:
Desert Oasis
Interior
Appliances
Built In Electric Oven, Convection Oven, Double Oven, Dryer, Gas Cooktop, Disposal, Microwave, Refrigerator, Tankless Water Heater, Washer
Bathrooms
2 Full Bathrooms, 1 Three Quarter Bathroom, 1 Half Bathroom
Cooling
Central Air, Electric, Two Units
Fireplaces Total
2
Flooring
Tile
Heating
Central, Gas, Multiple Heating Units
Laundry Features
Cabinets, Electric Dryer Hookup, Gas Dryer Hookup, Main Level, Laundry Room, Sink
Exterior
Architectural Style
One Story
Association Amenities
Dog Park, Gated
Exterior Features
Barbecue, Patio, Private Yard, Sprinkler Irrigation
Other Structures
Guest House
Parking Features
Attached Carport, Attached, Exterior Access Door, Epoxy Flooring, Garage, Garage Door Opener, Inside Entrance, Private
Roof
Tile
Security Features
Prewired, Gated Community
Financial
HOA Fee
$142
HOA Frequency
Monthly
HOA Includes
AssociationManagement
HOA Name
CANYON ESTATES
Taxes
$7,070
Directions
DRIVING SOUTH ON VALLEY VIEW FROM SUNSET GO RIGHT ON MAULE TO RIGHT ON JACOB LAKE CIRCLE THROUGH GATE THEN RIGHT ON JACOB LAKE CIRCLE
Map
Contact Us
Mortgage Calculator
Similar Listings Nearby

3906 Jacob Lake Circle
Las Vegas, NV

