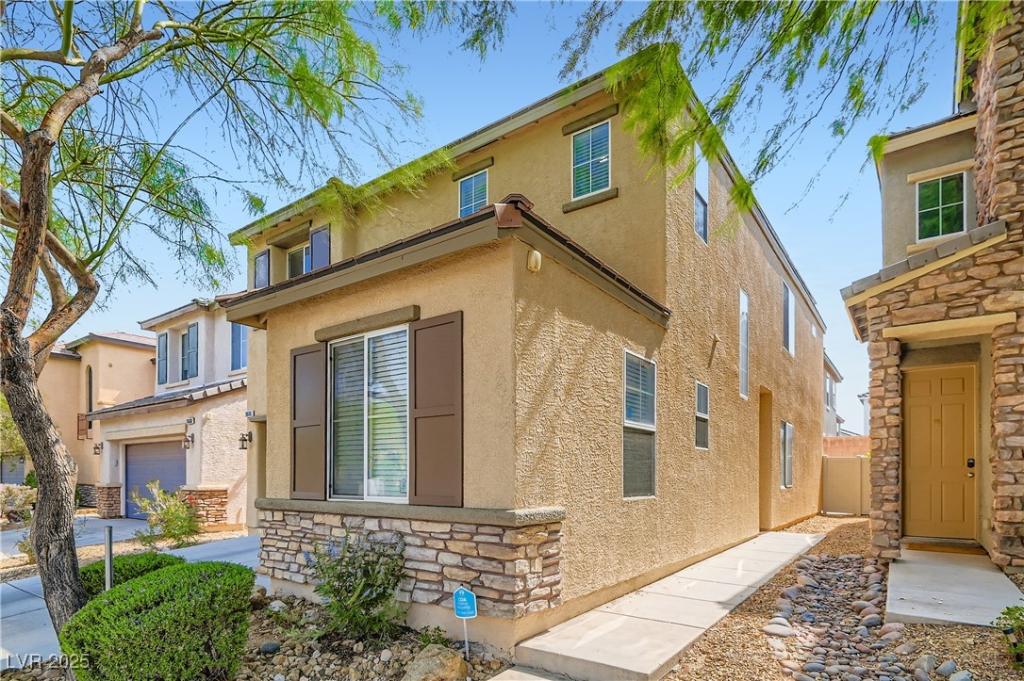There is so much value in this home. Paid off solar system, free and clear. Ev charger in garage for electronic cars. New Quartz Kitchen, New appliances, New flooring, Back Splash, undercabinet lighting, recessed lighting,New farm style sink, New gargbage disposal. New Faucets. New flooring and new baseboards throughout. All bathrooms are new,New New. Beautiful new tile Showers, New Sinks, New Lighting, New toilets, new faucets. Huge family room, a large upstairs loft, bedrooms are seperate from Primary bedroom. Large Primary, Extra large Primary bath with all new seperate sinks, Quartz counter tops, Soaker tub, Seperate New Beautifully tiled shower. Huge oversized walk in closet. There is a upstairs extra bedroom room that has been converted to a open office room or a sitting room. New AC units, Newer water heater and paid off solar.
Property Details
Price:
$529,900
MLS #:
2726470
Status:
Active
Beds:
4
Baths:
3
Type:
Single Family
Subtype:
SingleFamilyResidence
Subdivision:
Cactus Sorrell
Listed Date:
Oct 10, 2025
Finished Sq Ft:
2,444
Total Sq Ft:
2,444
Lot Size:
3,049 sqft / 0.07 acres (approx)
Year Built:
2006
Schools
Elementary School:
Frias, Charles & Phyllis,Frias, Charles & Phyllis
Middle School:
Tarkanian
High School:
Desert Oasis
Interior
Appliances
Dryer, Disposal, Gas Range, Microwave, Refrigerator, Washer
Bathrooms
1 Full Bathroom, 2 Three Quarter Bathrooms
Cooling
Central Air, Electric, Two Units
Flooring
Laminate
Heating
Central, Gas
Laundry Features
Gas Dryer Hookup, Laundry Room, Upper Level
Exterior
Architectural Style
Two Story
Exterior Features
Barbecue, Patio, Private Yard, Sprinkler Irrigation
Parking Features
Assigned, Attached, Covered, Epoxy Flooring, Electric Vehicle Charging Stations, Garage, Inside Entrance, Private
Roof
Tile
Financial
HOA Fee
$30
HOA Frequency
Monthly
HOA Includes
None
HOA Name
Elsinore HOA
Taxes
$2,185
Directions
I-15 to Cactus, go West past Jones to South on Verona Wood or from Rainbow and Cactus take Cactus to East to Verona Wood on your Right
Map
Contact Us
Mortgage Calculator
Similar Listings Nearby

10606 Verona Wood Street
Las Vegas, NV

