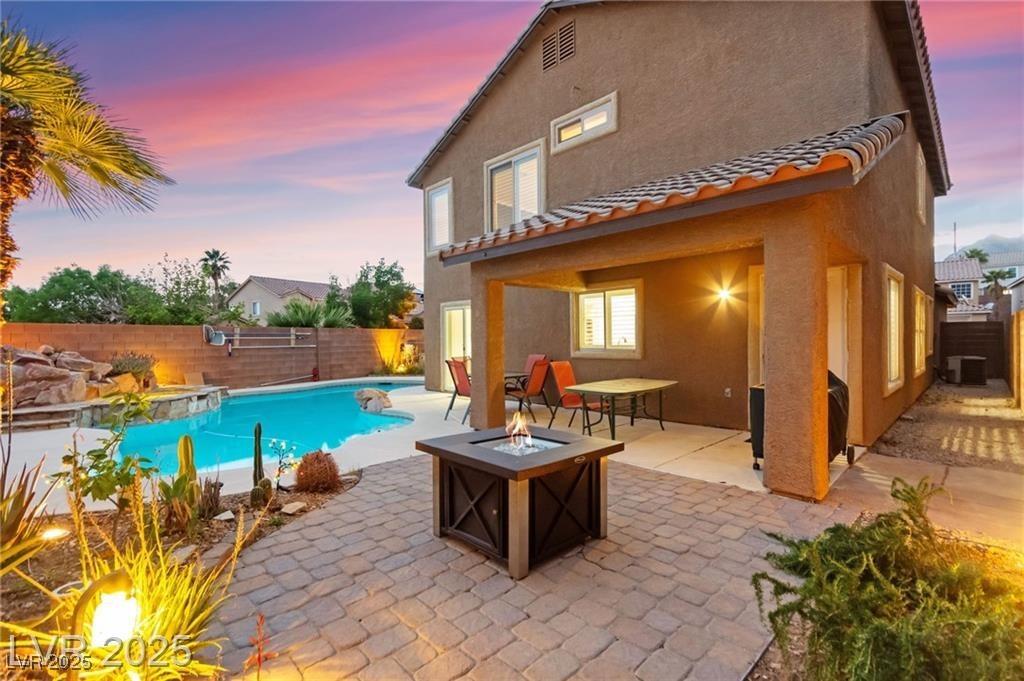Incredible opportunity in Summerlin! Corner-lot home sits elevated on a generous lot with a sparkling pool, spa, and lush landscaping. Inside, the home is ready for your personal touch and vision. Whether you’re an investor, flipper, or buyer looking to build instant equity, this is your chance to CUSTOMIZE & UPDATE a great floor plan in a prime location. Downstairs bedroom and ¾ bath- new upstairs windows, a newer pool heater (2021), water softener, new shutters and updated front irrigation.
Property Details
Price:
$625,000
MLS #:
2698861
Status:
Active
Beds:
4
Baths:
3
Type:
Single Family
Subtype:
SingleFamilyResidence
Subdivision:
Brookfield Parcel U
Listed Date:
Jul 7, 2025
Finished Sq Ft:
2,100
Total Sq Ft:
2,100
Lot Size:
6,534 sqft / 0.15 acres (approx)
Year Built:
2000
Schools
Elementary School:
Staton, Ethel W.,Staton, Ethel W.
Middle School:
Rogich Sig
High School:
Palo Verde
Interior
Appliances
Dryer, Disposal, Gas Range, Microwave, Refrigerator, Washer
Bathrooms
1 Full Bathroom, 2 Three Quarter Bathrooms
Cooling
Central Air, Electric
Fireplaces Total
1
Flooring
Ceramic Tile, Hardwood
Heating
Central, Gas
Laundry Features
Gas Dryer Hookup, Main Level, Laundry Room
Exterior
Architectural Style
Two Story
Exterior Features
Patio, Private Yard, Sprinkler Irrigation
Parking Features
Attached, Garage, Garage Door Opener, Inside Entrance, Private
Roof
Pitched, Tile
Financial
HOA Fee
$65
HOA Frequency
Monthly
HOA Includes
AssociationManagement
HOA Name
Summerlin North
Taxes
$2,885
Directions
Exit east on Far Hills from 215, Left on Sageberry Dr. to Vivid, Left to Anime Dr., turn left, follow to Dream Bridge to Big, beautiful home on the corner of Cerise Rose Ave. and Dream Bridge Dr.
Map
Contact Us
Mortgage Calculator
Similar Listings Nearby

1200 Dream Bridge Drive
Las Vegas, NV
LIGHTBOX-IMAGES
NOTIFY-MSG

