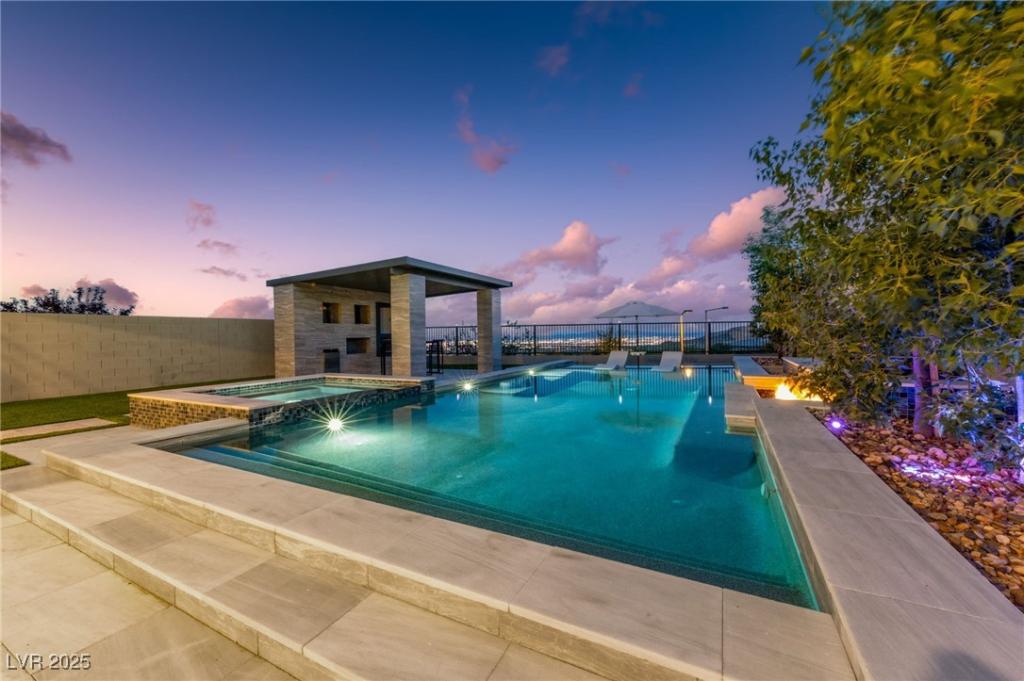Experience modern luxury in this sophisticated home with stunning Strip, city & mountain view. Step into the landscaped backyard, a true oasis featuring a sparking pool/spa, fully controllable via your smartphone for effortless relaxation, covered patio, custom media wall & a built in BBQ. No neighbors behind to interrupt the serene ambience. Inside, elegant tile flooring throughout, den w/wet bar & wine fridge, chef-inspired kitchen w/granite counters, large waterfall island, smart oven, stainless steel appliances & walk in pantry, plantation shutter, electronic shades & tankless water heater. Finished garage offers epoxy flooring & AC unit. Upstairs, 4 spacious bedrooms, a loft & laundry room. Primary suite features extended tinted glass doors that opens onto covered balcony to enjoy sweeping views, garden tub, separate shower & walk in closet. This residence is more than a place to live – it’s a lifestyle, where luxury, convenience & smart living come together in perfect harmony.
Property Details
Price:
$1,295,000
MLS #:
2717075
Status:
Active
Beds:
4
Baths:
3
Type:
Single Family
Subtype:
SingleFamilyResidence
Subdivision:
Bristle Vale
Listed Date:
Sep 9, 2025
Finished Sq Ft:
2,685
Total Sq Ft:
2,685
Lot Size:
5,663 sqft / 0.13 acres (approx)
Year Built:
2020
Schools
Elementary School:
Vassiliadis, Billy & Rosemary,Vassiliadis, Billy &
Middle School:
Rogich Sig
High School:
Palo Verde
Interior
Appliances
Built In Electric Oven, Double Oven, Dryer, Dishwasher, Energy Star Qualified Appliances, Gas Cooktop, Disposal, Microwave, Refrigerator, Tankless Water Heater, Water Purifier, Wine Refrigerator, Washer
Bathrooms
2 Full Bathrooms, 1 Half Bathroom
Cooling
Central Air, Electric
Flooring
Tile
Heating
Central, Gas
Laundry Features
Gas Dryer Hookup, Laundry Room, Upper Level
Exterior
Architectural Style
Two Story
Association Amenities
Gated, Park
Construction Materials
Frame, Stucco
Exterior Features
Built In Barbecue, Balcony, Barbecue, Dog Run, Out Buildings, Patio, Private Yard, Sprinkler Irrigation
Other Structures
Outbuilding
Parking Features
Air Conditioned Garage, Attached, Epoxy Flooring, Finished Garage, Garage, Garage Door Opener, Inside Entrance, Open, Private
Roof
Tile
Security Features
Security System Owned, Gated Community
Financial
HOA Fee
$60
HOA Fee 2
$60
HOA Frequency
Monthly
HOA Includes
AssociationManagement,CommonAreas,MaintenanceGrounds,ReserveFund,Taxes
HOA Name
Bristle Vale
Taxes
$7,926
Directions
215 & Charleston. Head west on Charleston. Right on Sky Vista Drive. Left on Suncreek. Right on Crossbridge. Right into Bristle Vale community. Through gate. Left on Coastal Redwood. Left onto Huckleberry Oak. Property located toward the end of the street on the left side.
Map
Contact Us
Mortgage Calculator
Similar Listings Nearby

12613 Huckleberry Oak Avenue
Las Vegas, NV

