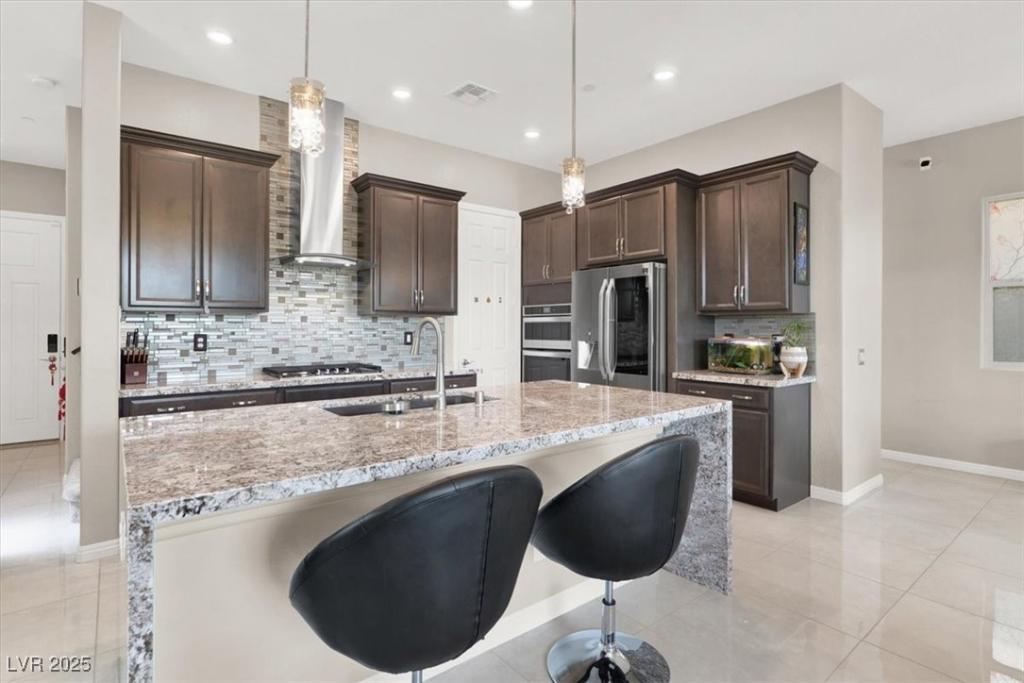Welcome home to this beautiful two story, 3 bed, 2.5 bath and a loft home, situated on a pool sized lot with mountain views surrounding! No expense was spared! Home is located within Bristle Vale in the Stonebridge Master Planned community in Summerlin. This home features an open concept, tons of natural light with large windows, 10 ft ceilings downstairs, 9ft ceilings upstairs, tile floors throughout the main floor and all wet areas! Kitchen features a beautiful granite counter tops with a waterfall island, upgraded stainless steel appliances, walk in pantry, cooktop and separate oven. Primary bedroom is separate from the others creating your own private oasis with featuring a balcony with gorgeous mountain views, large walk in closet, dual vanity and separate soaker tub/shower. The loft is a perfect office/flex space. Other bedrooms are spacious and have large closets. Community features walking trails, parks and so much more! Don’t wait to schedule your private tour today!
Property Details
Price:
$685,000
MLS #:
2676403
Status:
Active
Beds:
3
Baths:
3
Type:
Single Family
Subtype:
SingleFamilyResidence
Subdivision:
Bristle Vale
Listed Date:
Apr 24, 2025
Finished Sq Ft:
1,782
Total Sq Ft:
1,782
Lot Size:
4,356 sqft / 0.10 acres (approx)
Year Built:
2021
Schools
Elementary School:
Vassiliadis, Billy & Rosemary,Vassiliadis, Billy &
Middle School:
Rogich Sig
High School:
Palo Verde
Interior
Appliances
Built In Gas Oven, Dryer, Disposal, Gas Range, Refrigerator, Washer
Bathrooms
2 Full Bathrooms, 1 Half Bathroom
Cooling
Central Air, Electric
Flooring
Carpet, Tile
Heating
Central, Electric
Laundry Features
Gas Dryer Hookup, Upper Level
Exterior
Architectural Style
Two Story
Association Amenities
Dog Park, Gated, Park
Exterior Features
Balcony, Patio
Parking Features
Attached, Finished Garage, Garage, Garage Door Opener, Inside Entrance, Private
Roof
Tile
Security Features
Gated Community
Financial
HOA Fee
$60
HOA Fee 2
$60
HOA Frequency
Monthly
HOA Includes
AssociationManagement,ReserveFund
HOA Name
Bristle
Taxes
$5,047
Directions
From 215, Exit Charleston Heading West, Right on Sky Vista Dr, Left on Cross Bridge Dr, Right into Bristle
Vale Community, through gate and then left on spotted Dove St and right on Oregon Cherry home will be on the left.
Map
Contact Us
Mortgage Calculator
Similar Listings Nearby

12426 Oregon Cherry Avenue
Las Vegas, NV

